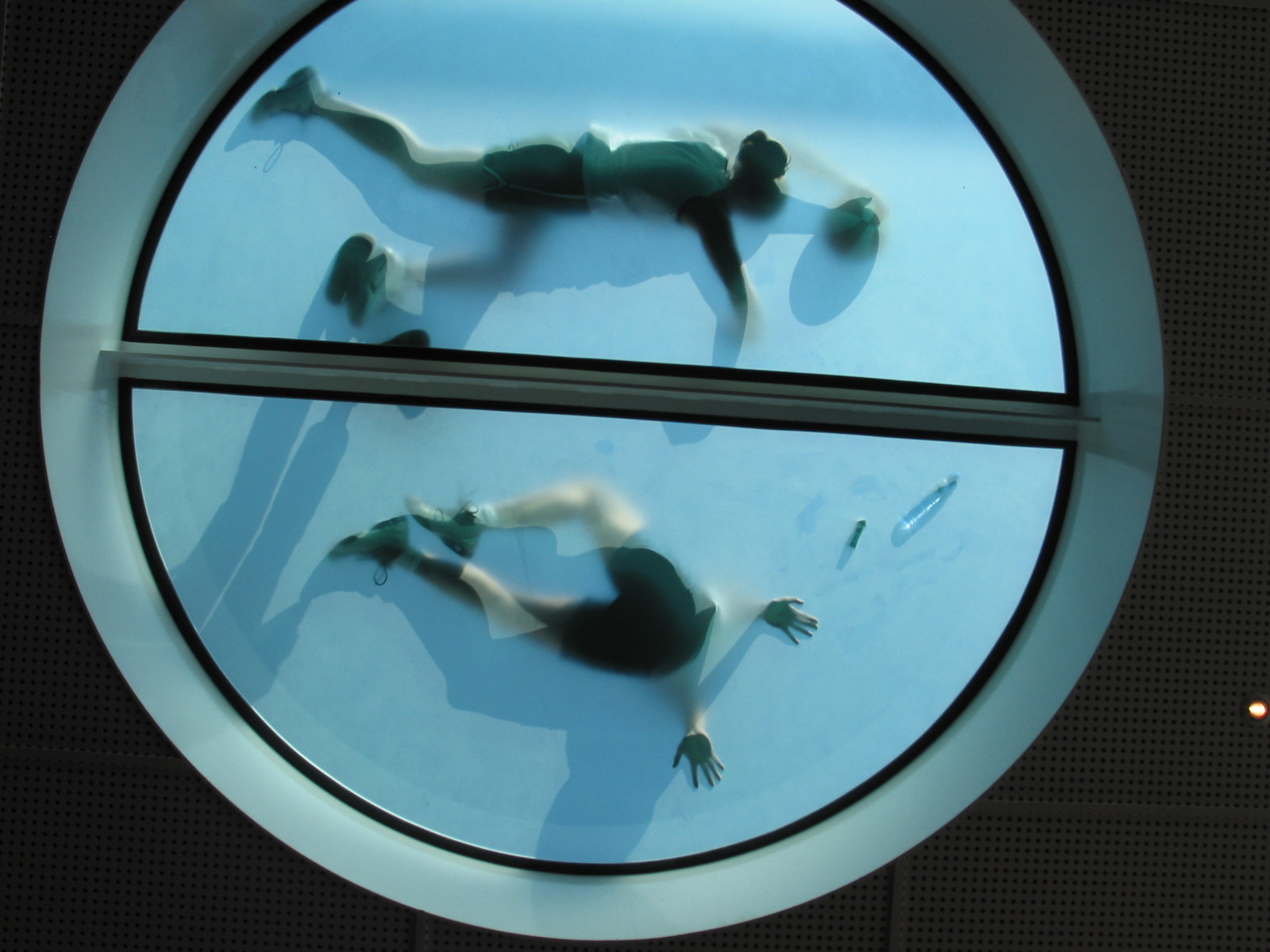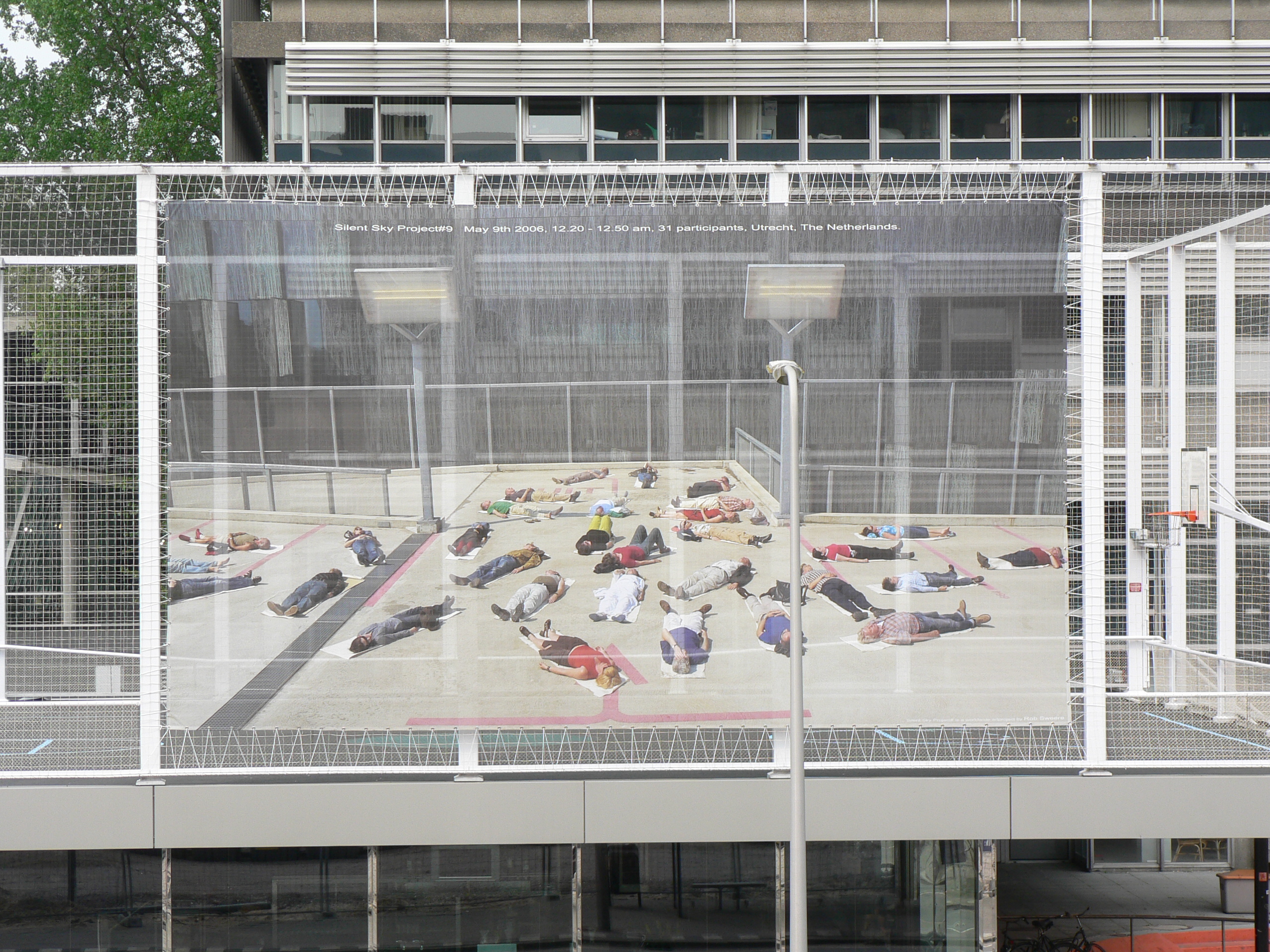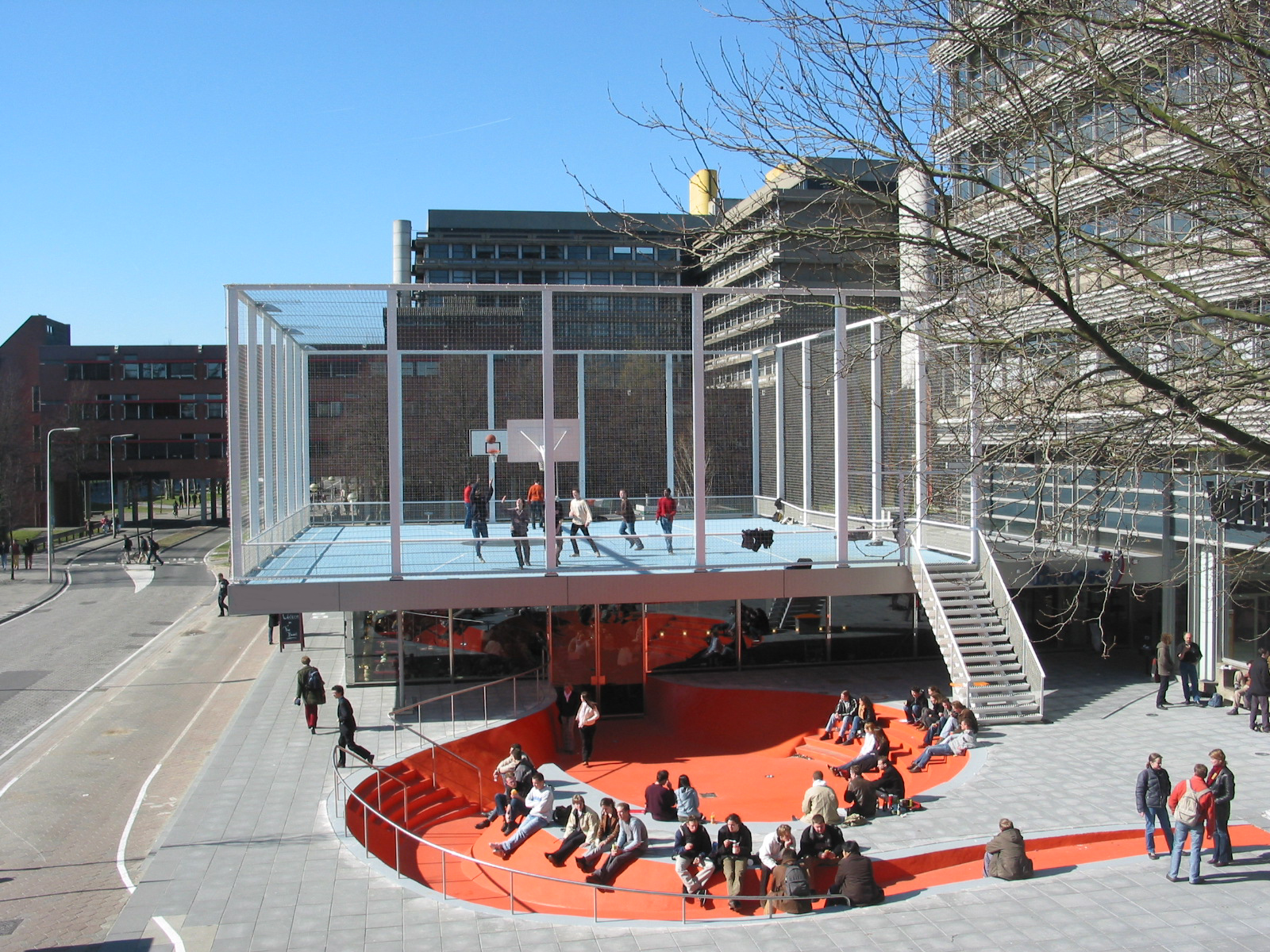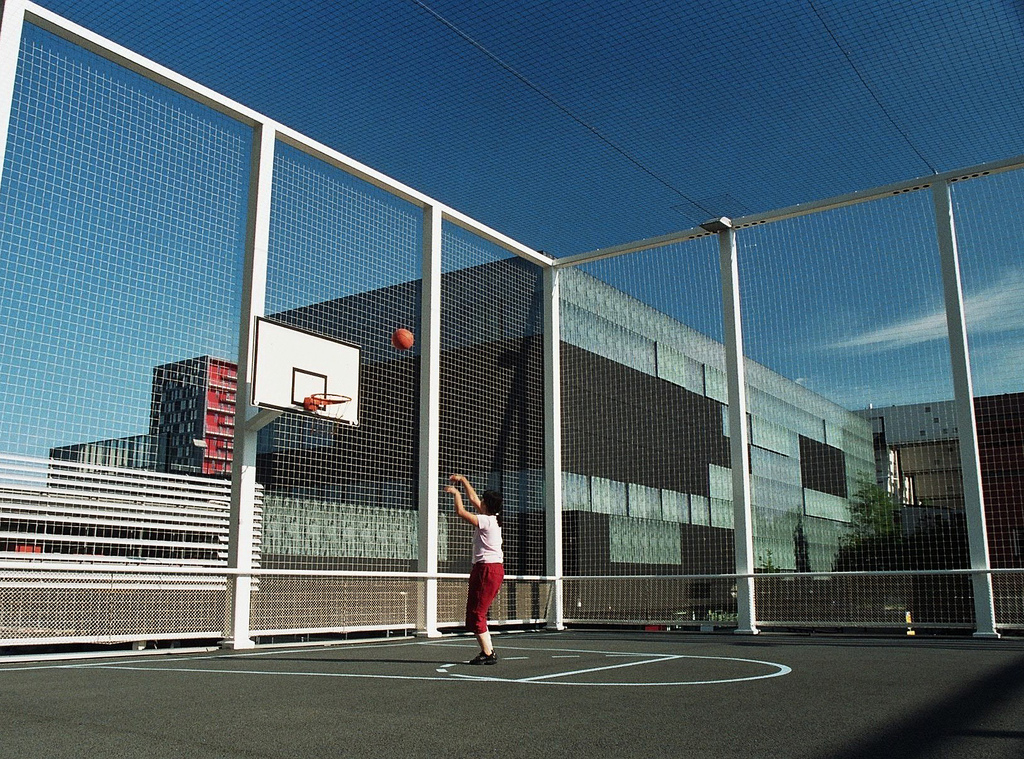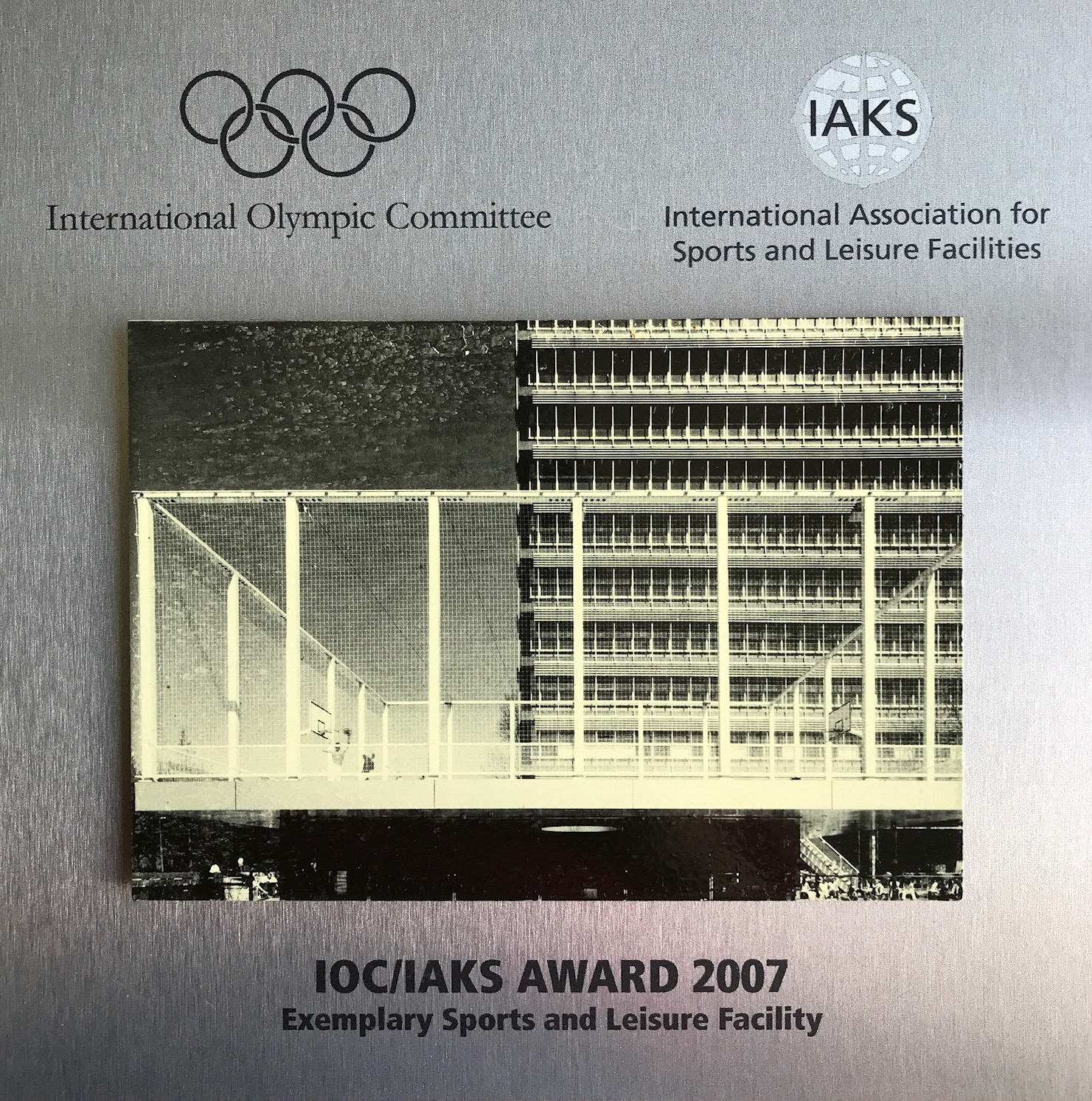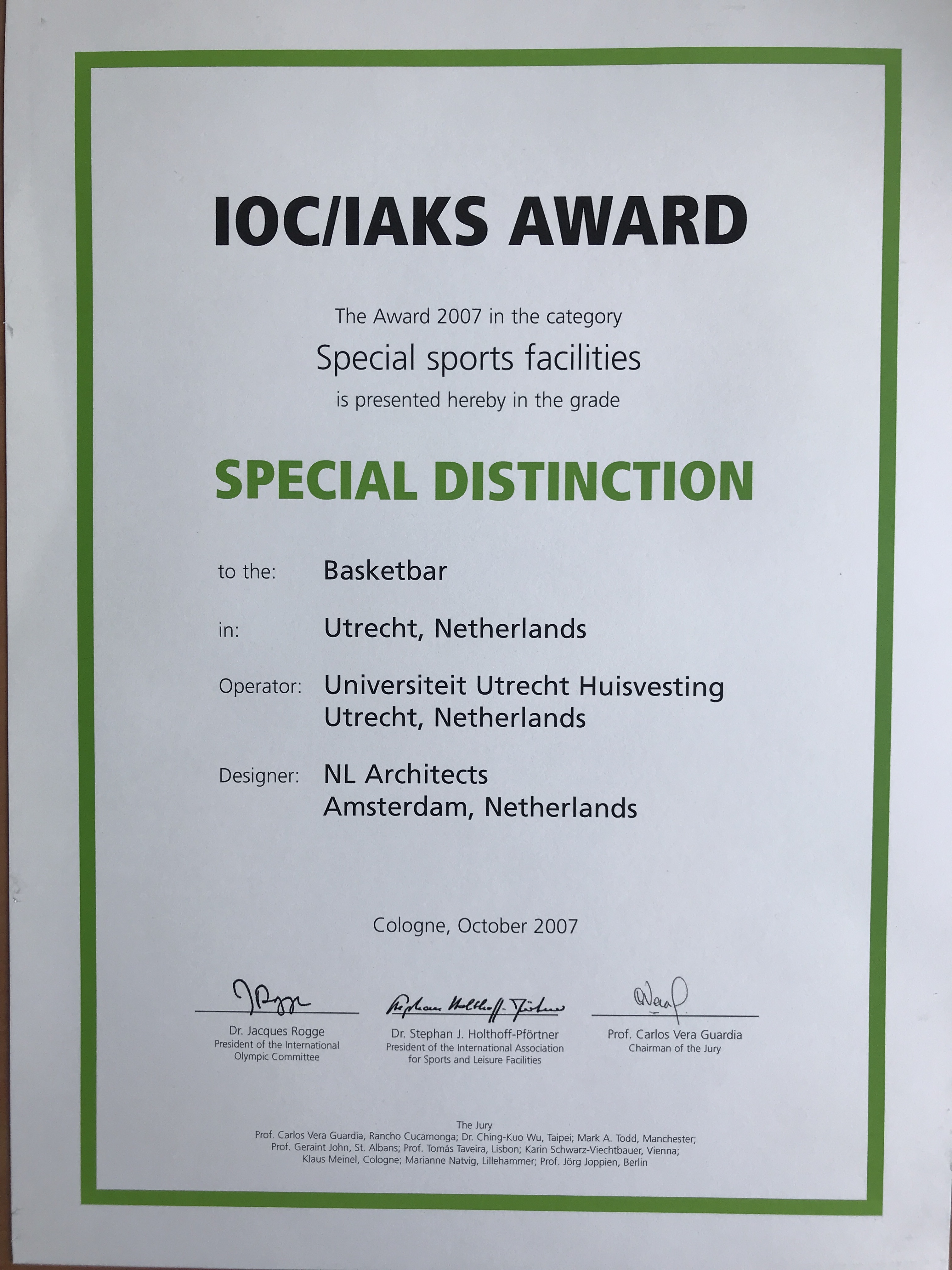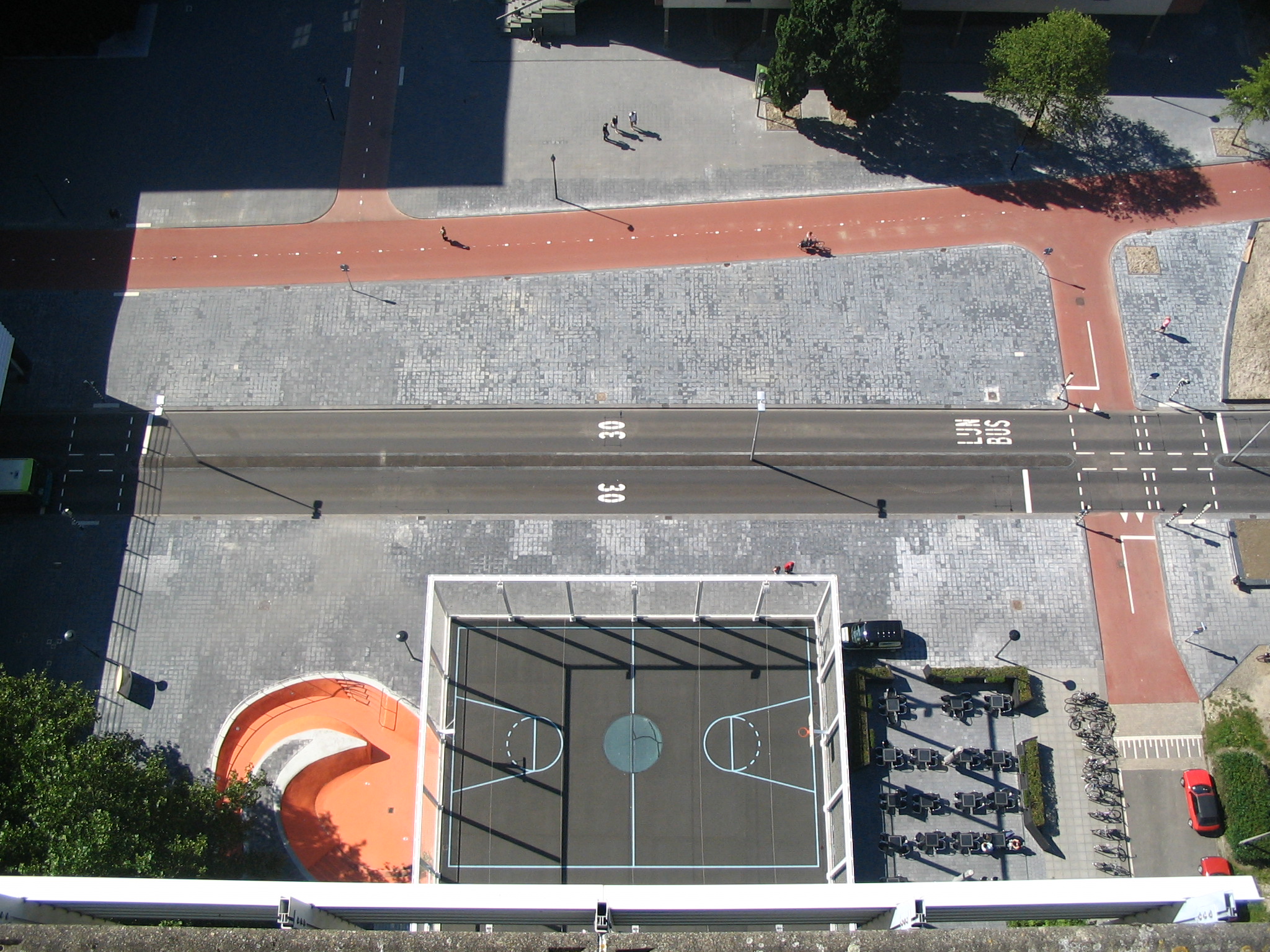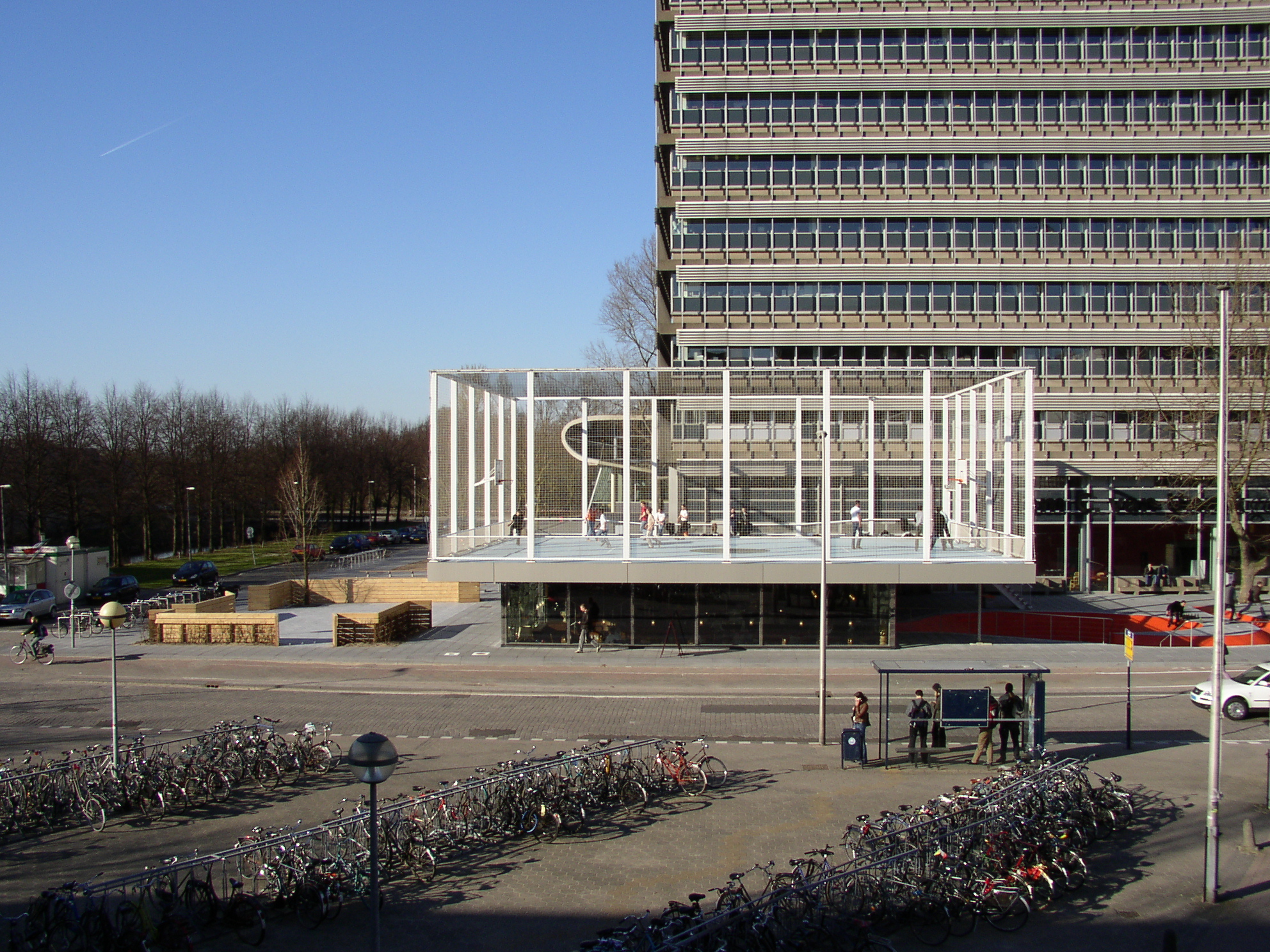The urban plan by Koolhaas/Zaaijer for the Utrecht University campus consisted of a compact clustering of university-related buildings that intensify specific areas into a more urban condition while reinforcing the intrinsic qualities of the existing landscape. Since restrictions for housing on the campus had been abolished in the nineties and therefore student apartments became feasible here, nightlife became an issue as well: a local bar was needed that would serve as the informal centre of the campus, a relaxed meeting place for professors, researchers and students. The Heidelberglaan-Genevelaan crossroad seemed to be the best site for this undertaking, given that it is close to relatively public buildings like the Educatorium and the (then) planned new Library and right under the Van Unnik building, the 75-metre high massif that serves as the University's logo.
A 15 x 15-metre extension of the existing bookshop, the oversized roof of the new bar prolongs the store's remarkable flatness. Since the floor height of the existing shop is inappropriate for a grand café, the bar is sunk into the ground: the entry is located above the counter and in the original drafts people then walk in over the bar (not realised this way, a small rounded stairway was inserted instead). This lowered position provides a new perspective of the public square. Like the American Bar by Adolf Loos, it attempts to combine intimacy with an extensive view.
The large roof of the bar provides the perfect location for a basketball court. The public character of its position creates the ultimate platform for the display of superior skill: showing off, shooting hoops. Since the structure is so flat, a direct relationship still exists with the ground. From the elevated walkway system that connects most buildings on the campus, the new ground level looks natural. The middle circle of the court is made out of glass, establishing a visual link between Basket and Bar.
The project received a lot of media attention and even before it was completed, basketball was played on the roof. In later years the bookstore transferred from Broese to Selexyz and it eventually became a Studystore for picking up on-line orders only. In the summer of 2014 this store moved out of the building. The internal connection between café and bookstore had already been lost when Broese was terminated.
The glass centre circle of the basket court proved problematic after some years. The University, as owner of the building, did not succeed in stopping leakages and eventually the glass was taken out and replaced by a steel cover. In the ceiling of the café the original suggestion of being able to see the players from within was mocked by a photographic image. Eventually the playing field had to be shut down due to the bad condition of its top floor. The future of the building depends on the renovation plan for the Van Unnikbuilding.
In 2024 the Basketbar was granted the official status of 'young monument' (>1965) by the City of Utrecht. The Basketbar is considered an iconic building in the heart of De Uithof because of its architectural and urban development quality and the innovative combination of functions. The building is an ingenious concept of dual use and it literally adds a mix of urban functions to the public space on multiple levels.
