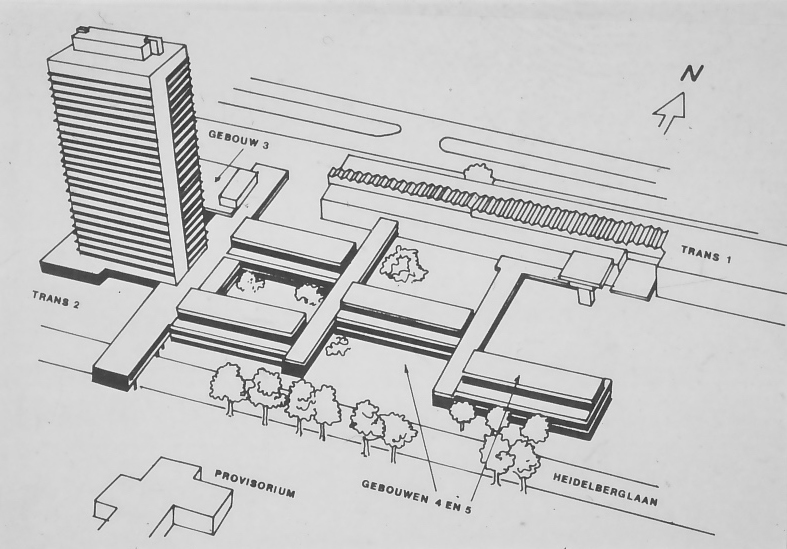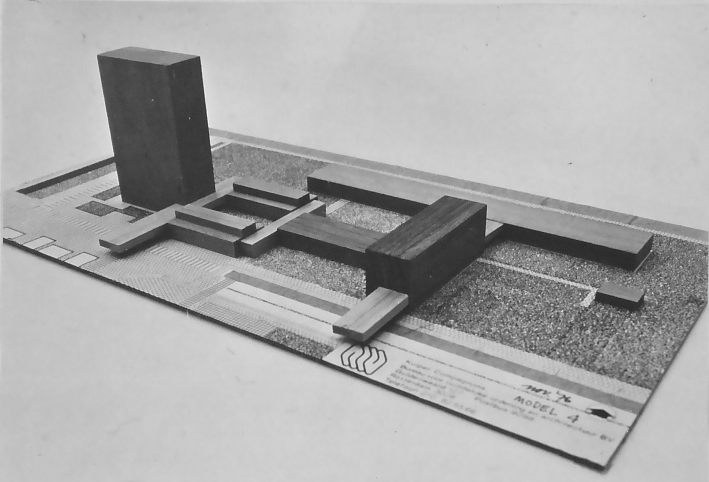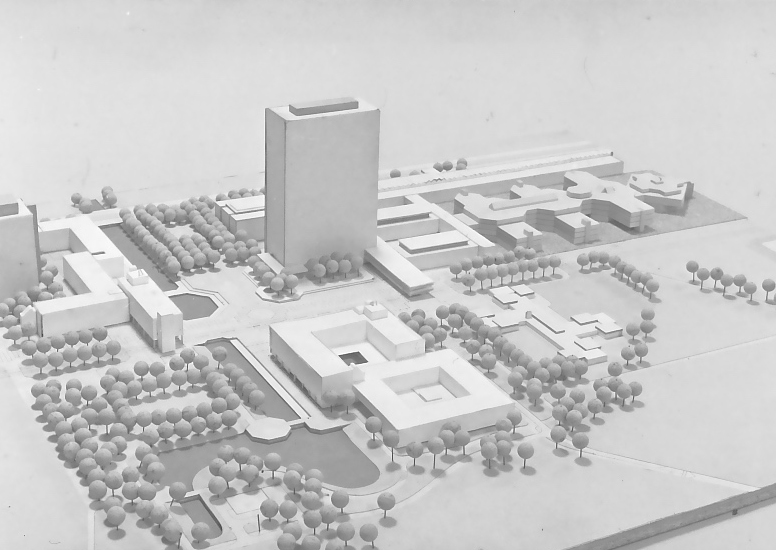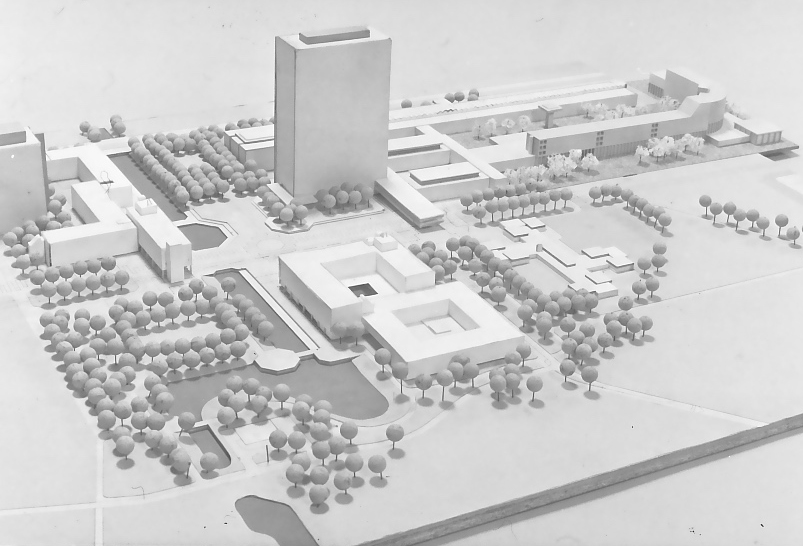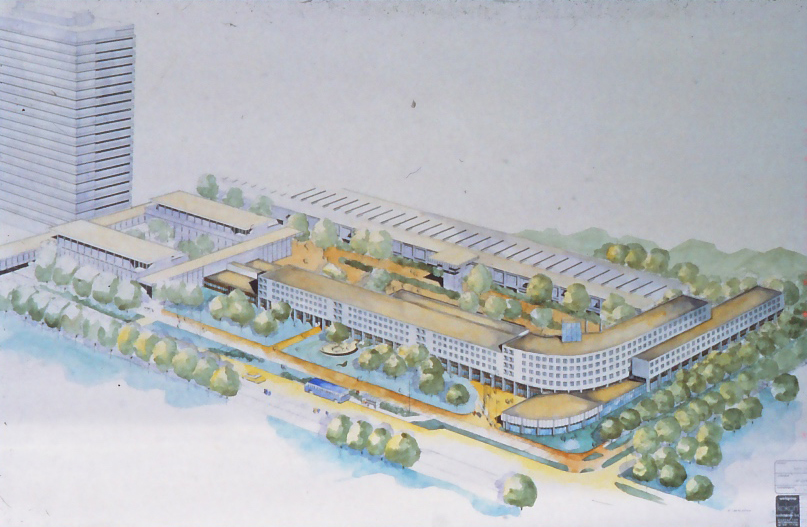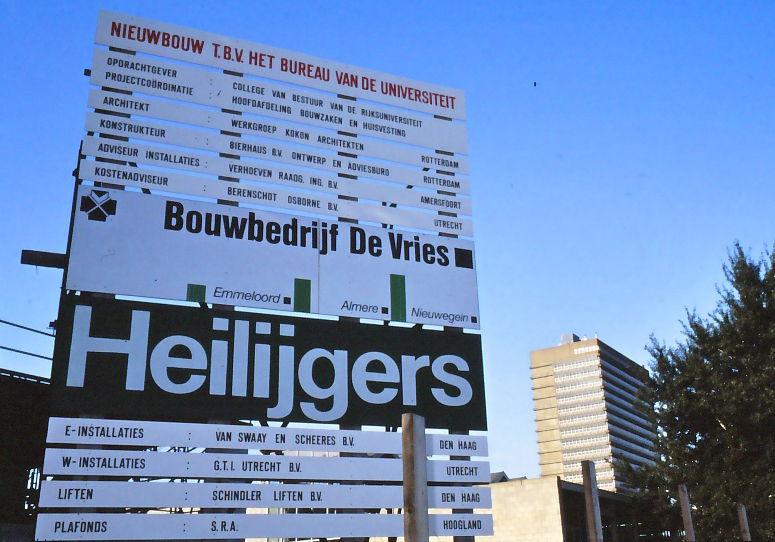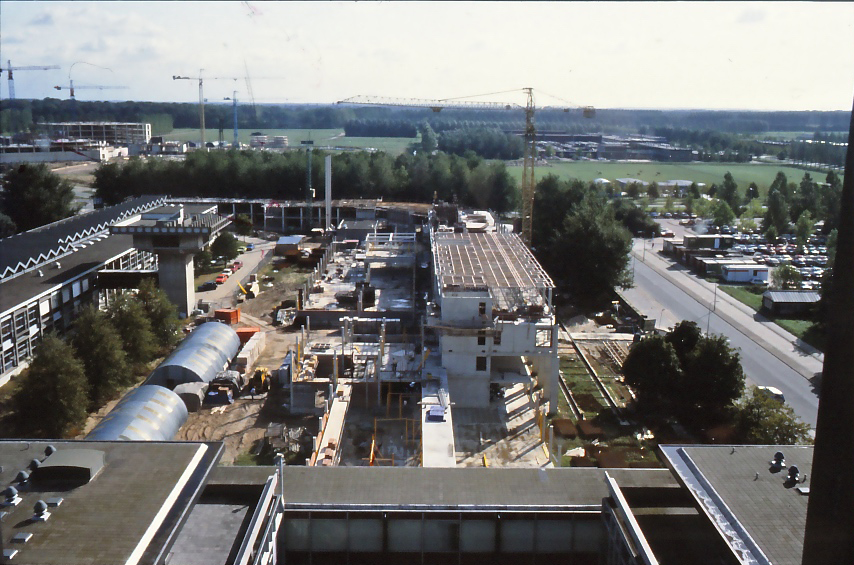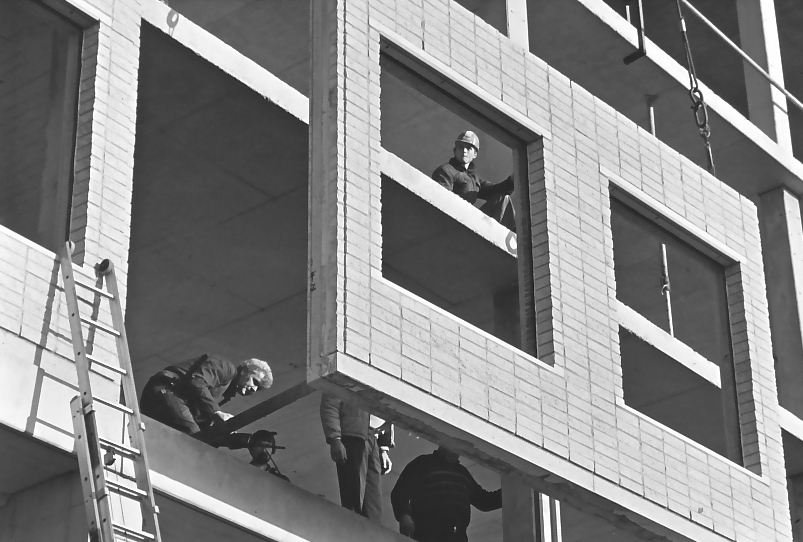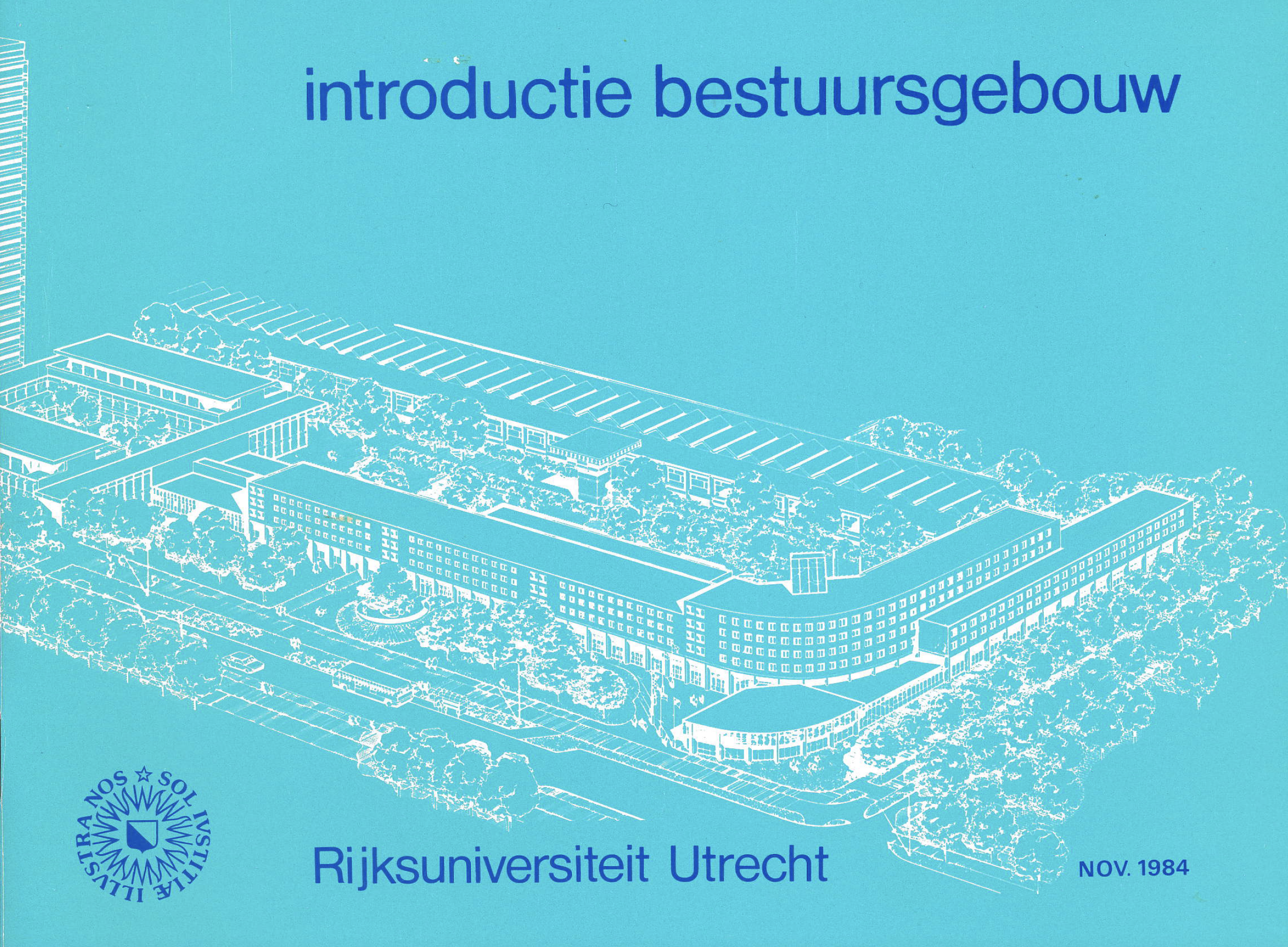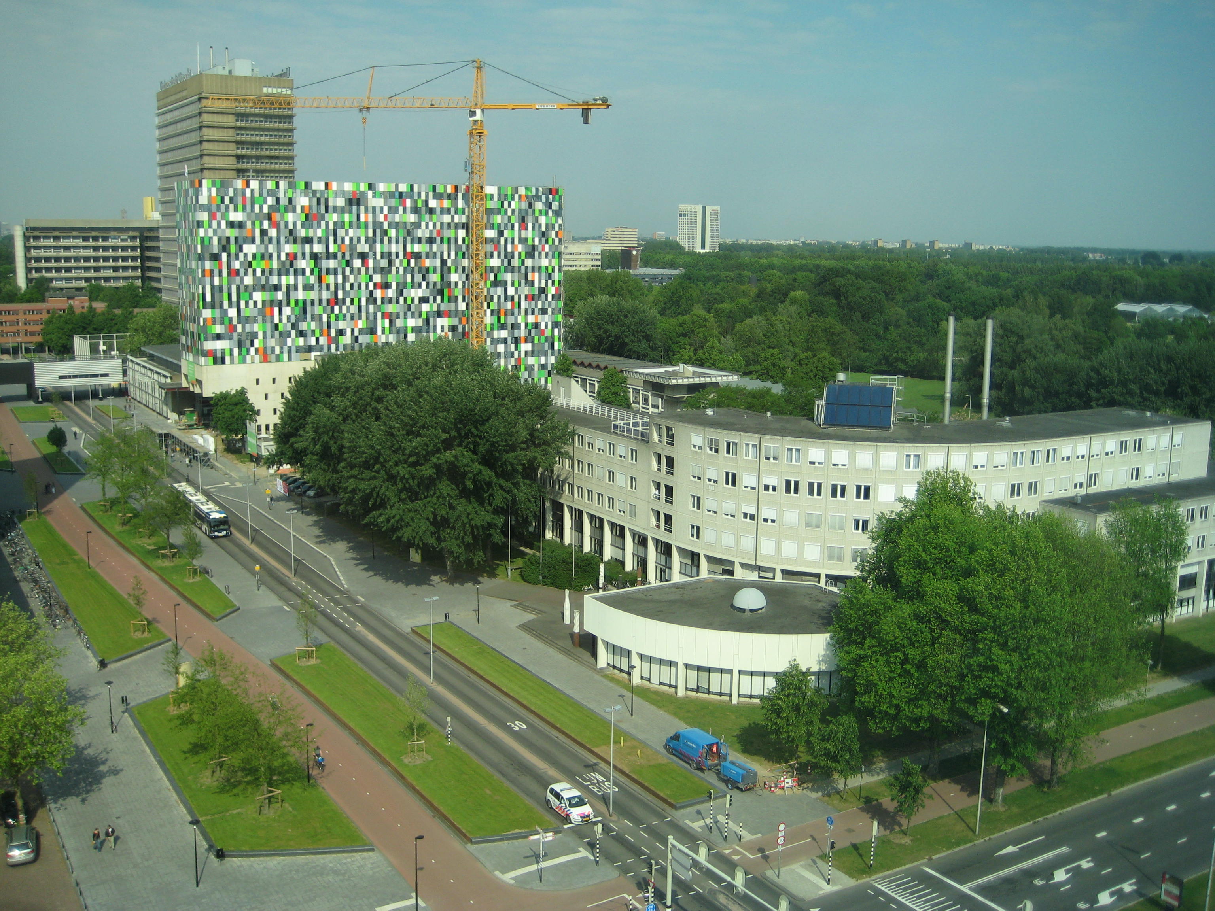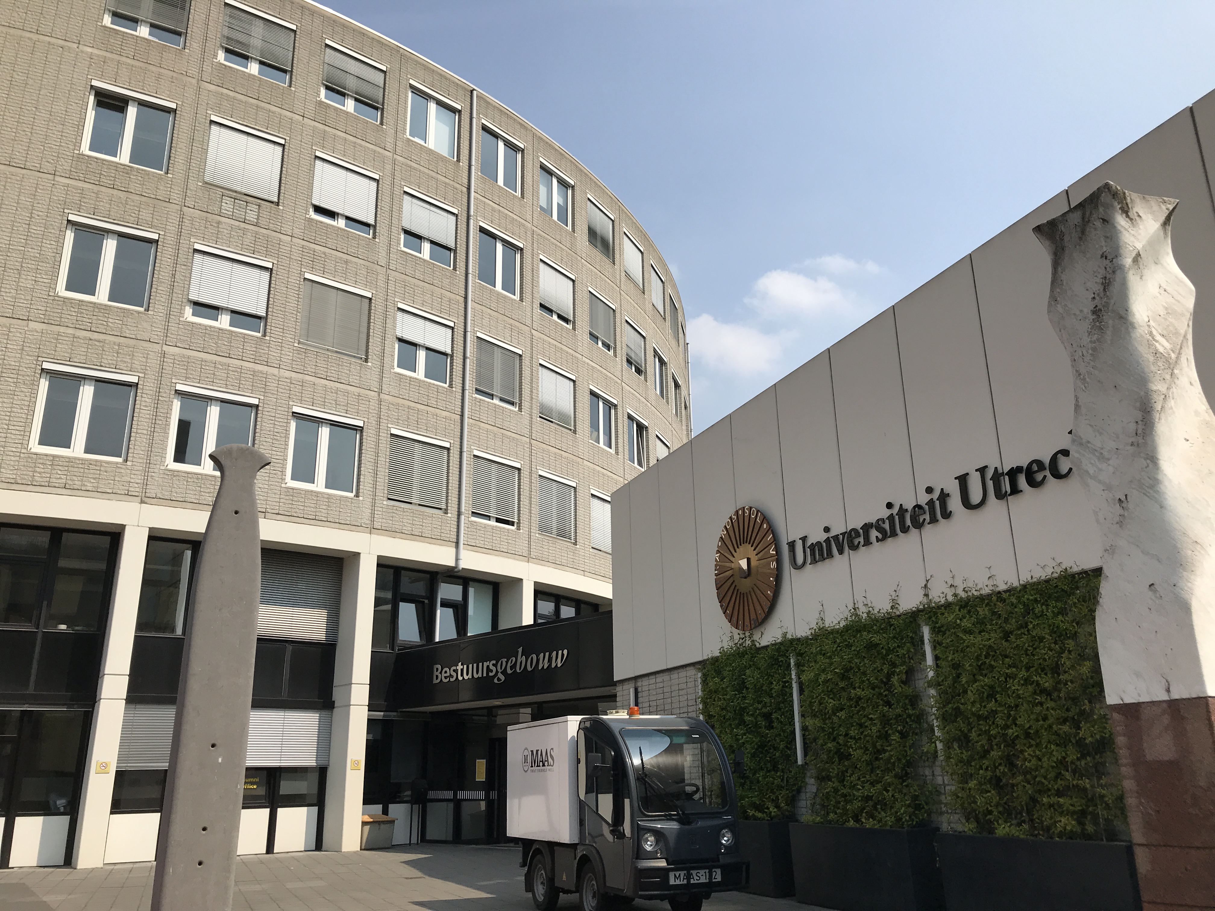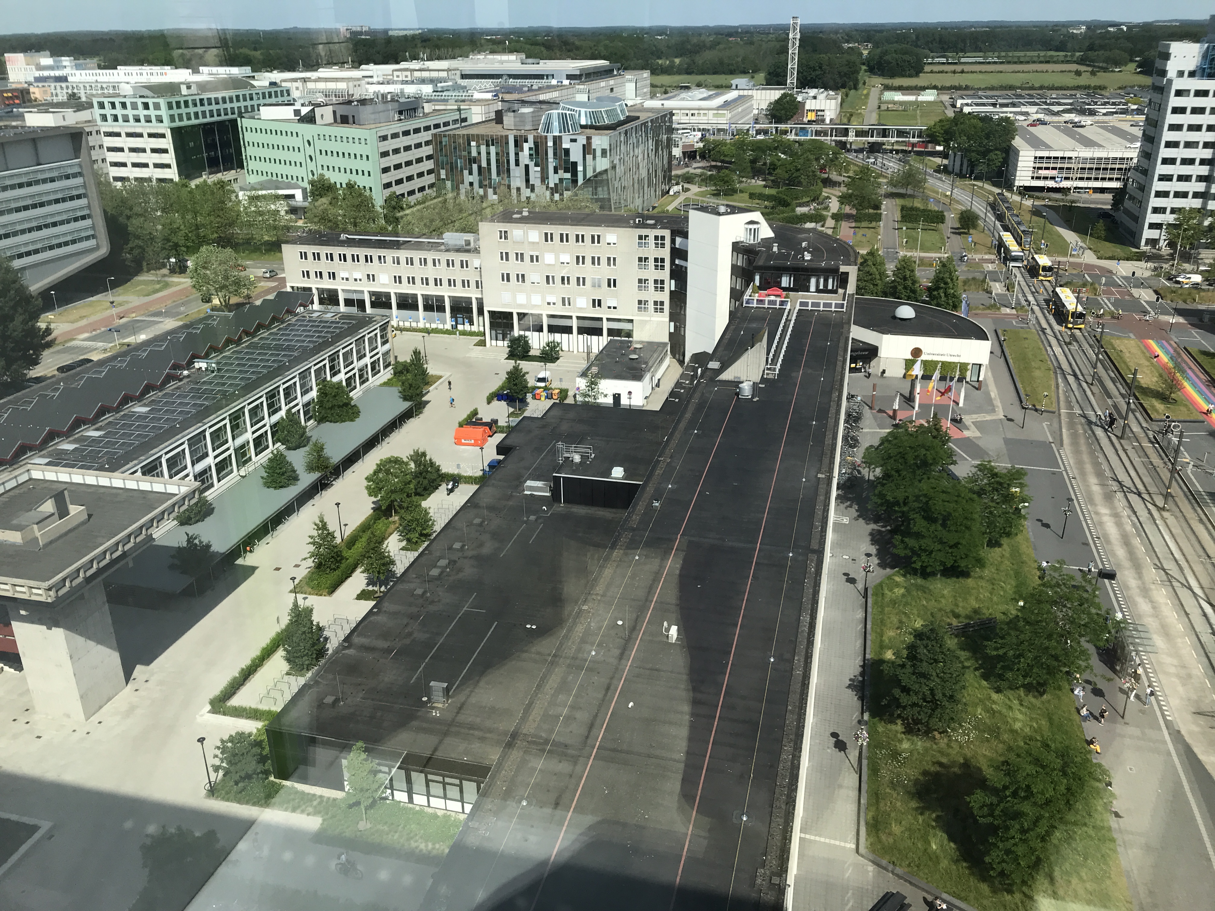The administration building has a long and tedious history of revised designs and budget cuts. As early as 1971, the board of the university decided that the administration should be moved to 'De Uithof'. Originally the lower floors of 'Van Unnik' building were chosen for this purpose. The building department had already held office in this building and could remain there, according to this plan. However, in 1975, the decision was overturned and one new administrative building was strived after. In 1980 a concept design was handed in at the Ministry for approval, but it was turned down because of the necessity to demolish the existing power station.
The present building was designed in 1981. One of the last efficiency measures was to reduce the amount of gross sq. m. by means of enlarging the offices at the cost of introducing smaller corridors. For some, this impracticality is still a nuisance.
The main characteristic of the building is its sober character. To give the building measurable dimensions, the long facade (120 m.) was interrupted by simple loggias at regular intervals. When inside smoking was abolished, these have proven themselves useful to the smokers in the building for a number of years. The walls are made out of prefab MTI split blocks ('breukstenen') for economic purposes. This principle was derived from the building of public housing and was thought to provide some feeling of representativeness. The building frequency is 4.80 m. and the depth of the building is 4.80 m. and 13.20 m. respectively.
In the spring of 2006 part of the western part of the ground floor (one layer) was demolished to make space for the construction of student housing project Casa Confetti.
