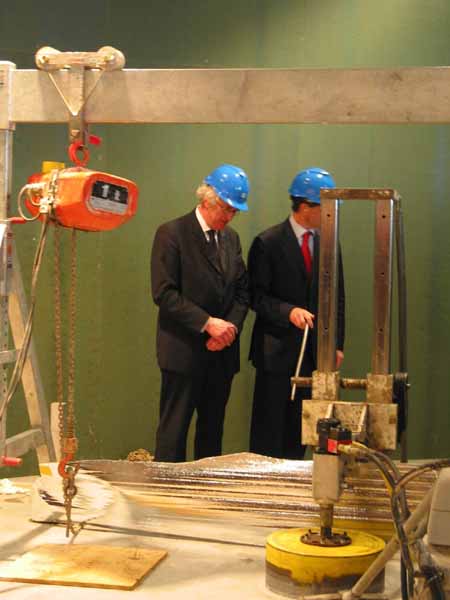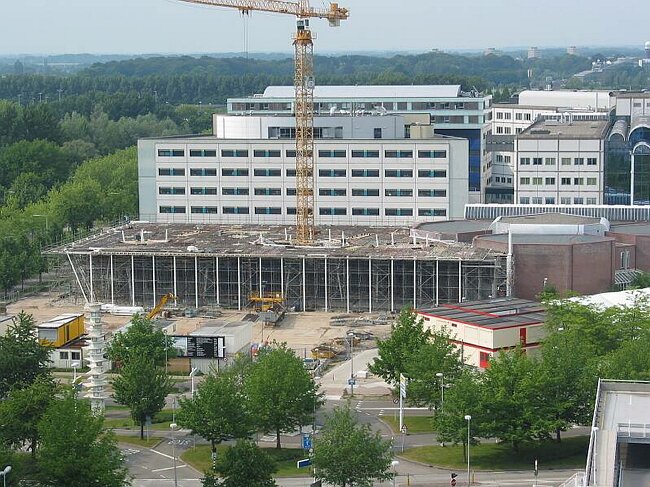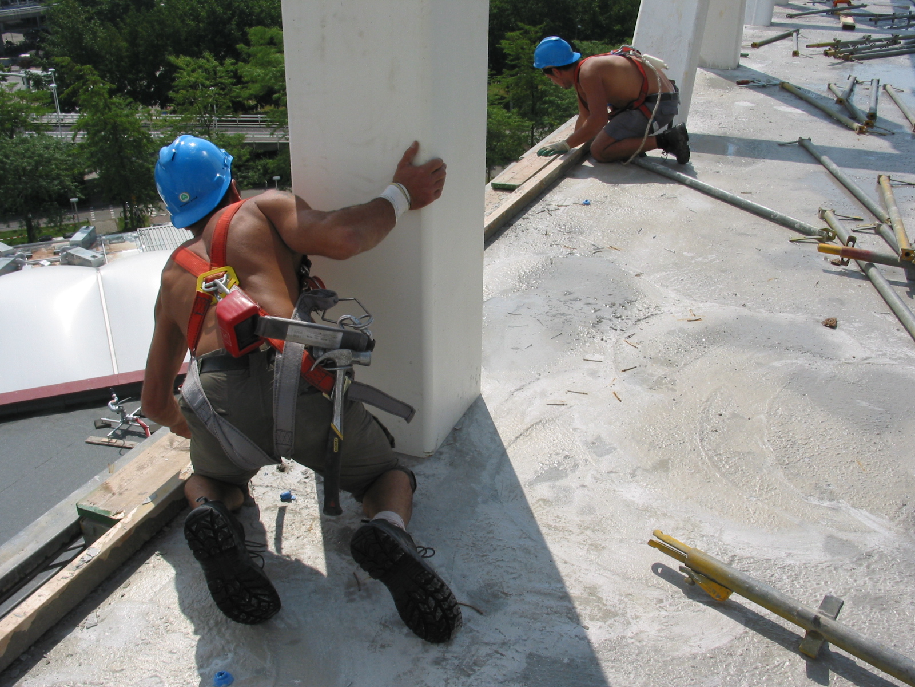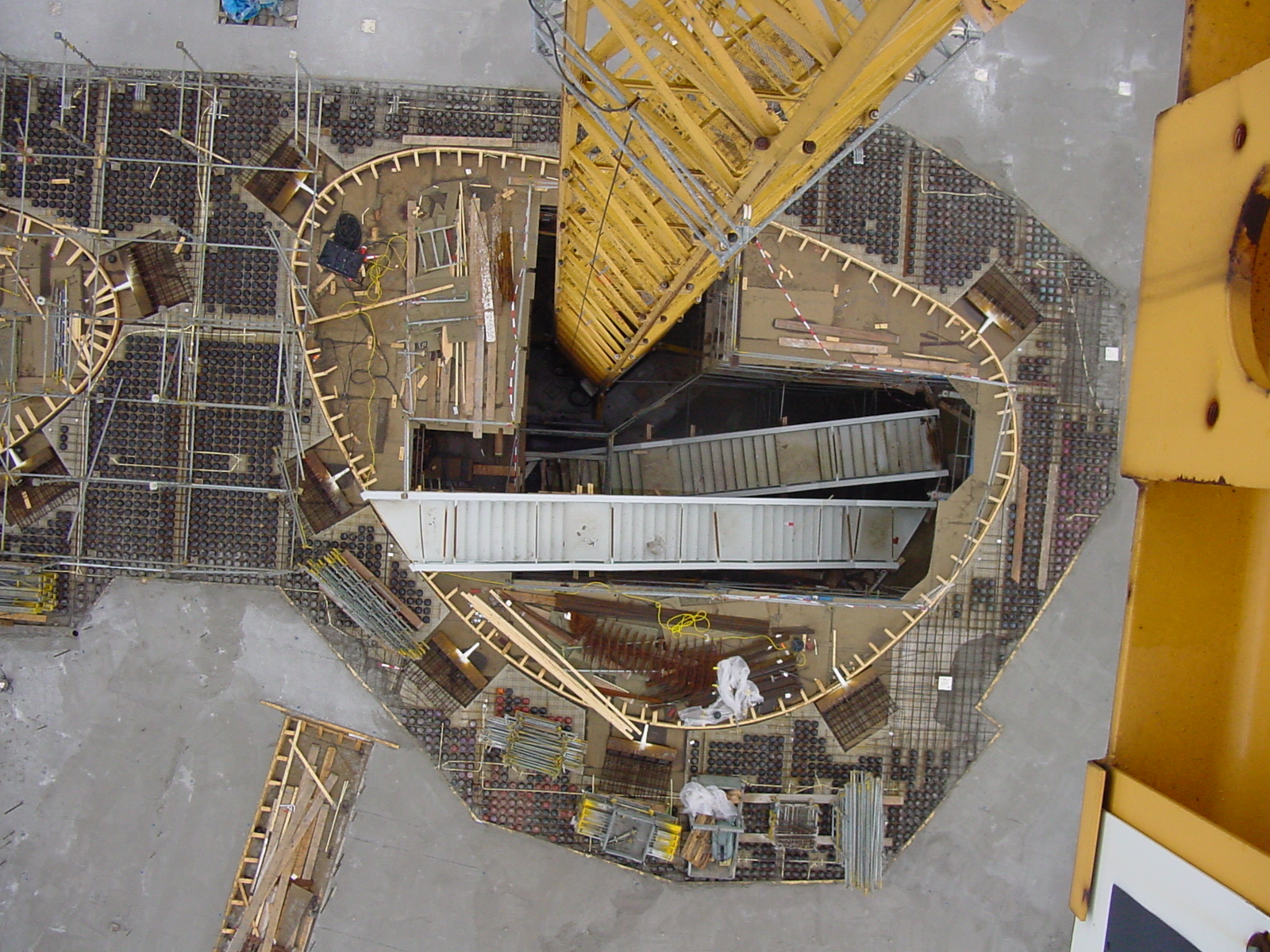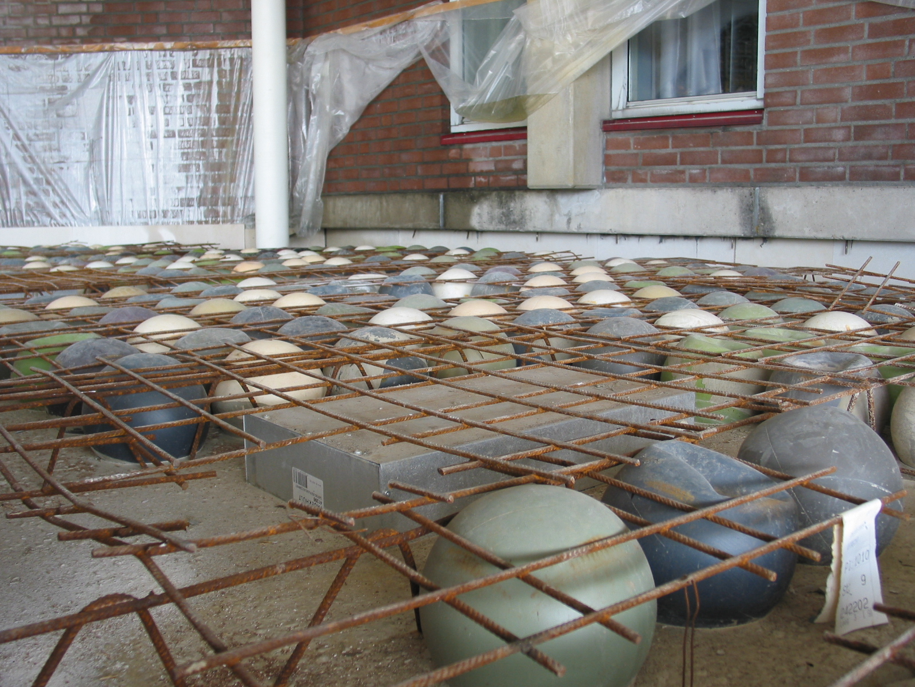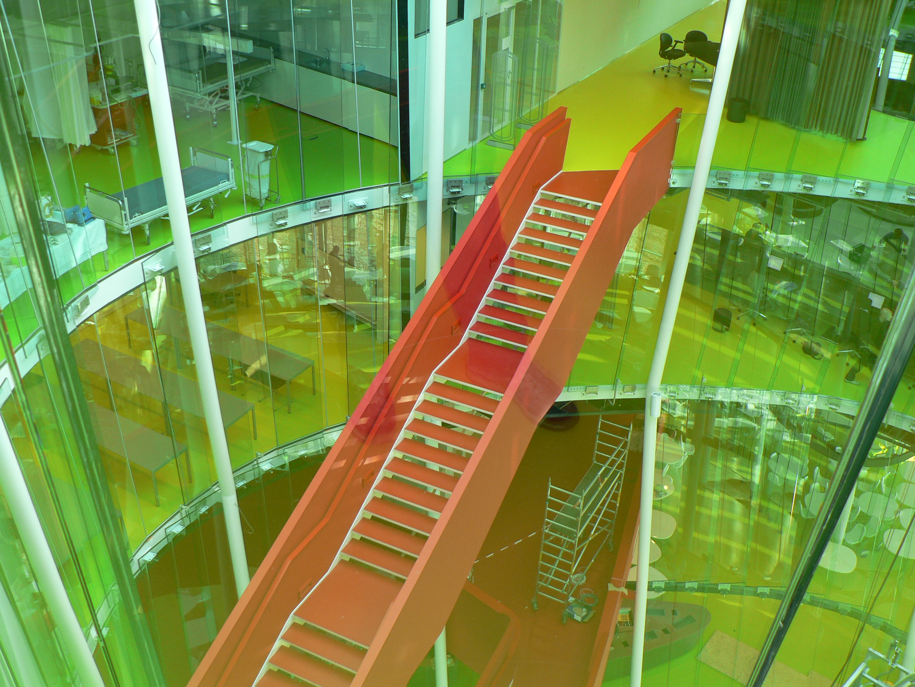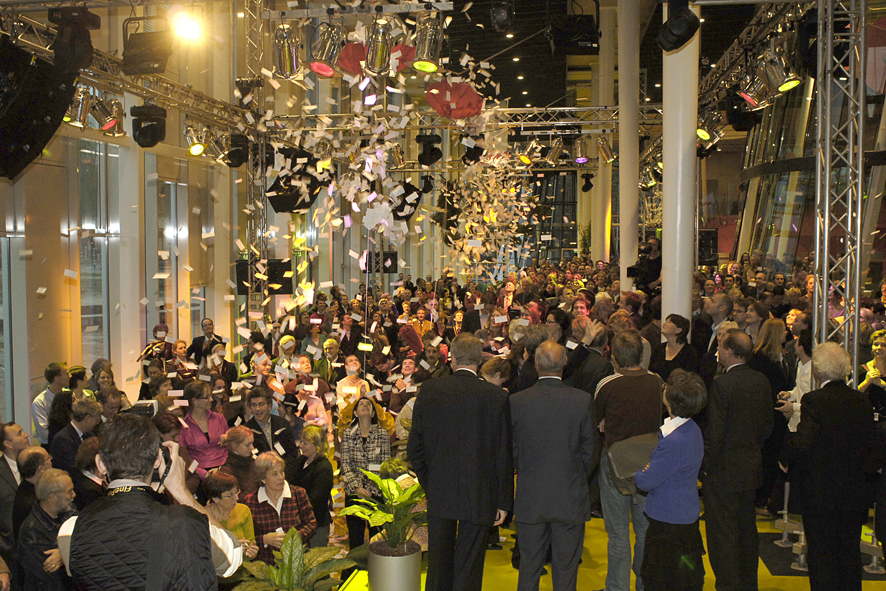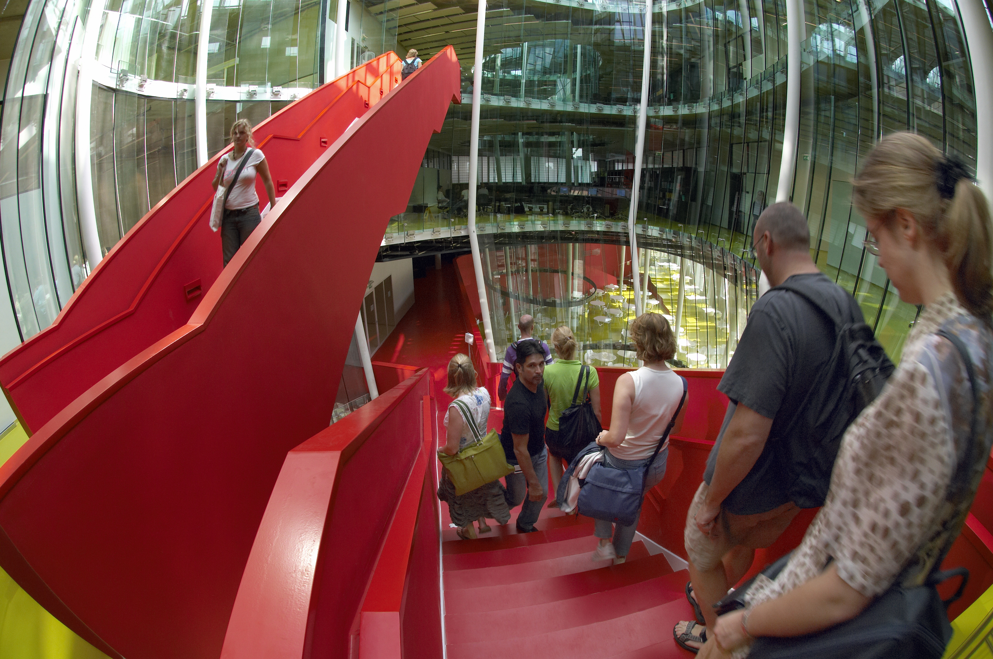The building has a square groundplan of 45 x 70 meters. The construction partly covers the original auditoria of the University Medical Centre.
The building has three parts: offices, classrooms with individual workspaces (study landscapes) and a restaurant named 'De Kroonluchter' (chandelier). In both the office and education areas, flexible environments provide for different teaching scenarios including traditional lectures, group work and individual research. Three conical glass voids positioned in the centre of the building allow natural light deep into the building and connect the more public areas with the education floors. The cones integrate the load bearing structure and serve as ventilation shafts. Visible from all parts of the building, these crystal glass shapes function both as the technical backbone and the atmospheric heart of the building. 430 unique glass plates weighing between 300 and 500 kg were needed to realize these shapes. Two staircases protrude through the largest light court. Predominant colours in the interior are red and yellow.
The name of the building:
Abraham Albert Hijmans van den Bergh (1869 - 1943) was born in Rotterdam. After graduating at Leiden University, he wrote his dissertation at the same university on the toxic nature of urine and the theory of auto-intoxication. After his Ph.D he became assistant to prof. Nolen who held the chair for internal medicine at Leiden. After returning to Rotterdam, Hijmans van den Bergh became director of the 'Coolsingel' Hospital. From 1912 - 1918 he held a medical chair at Groningen University. From there he moved to Utrecht where he was appointed to the chair of internal medicine which he occupied for twenty years.
Hijmans van den Bergh was the first to publish a textbook on internal medicine in the Netherlands. He pioneered in the area of haemoglobin derivatives: porphyryn and bilirubin. The reaction needed for the establishment of the bilirubin content of blood still bears the name of Hijmans van den Bergh. Hijmans van den Bergh is considered to be an outstanding example of a scientist who was able to apply the findings of fundamental research in clinical practice.
