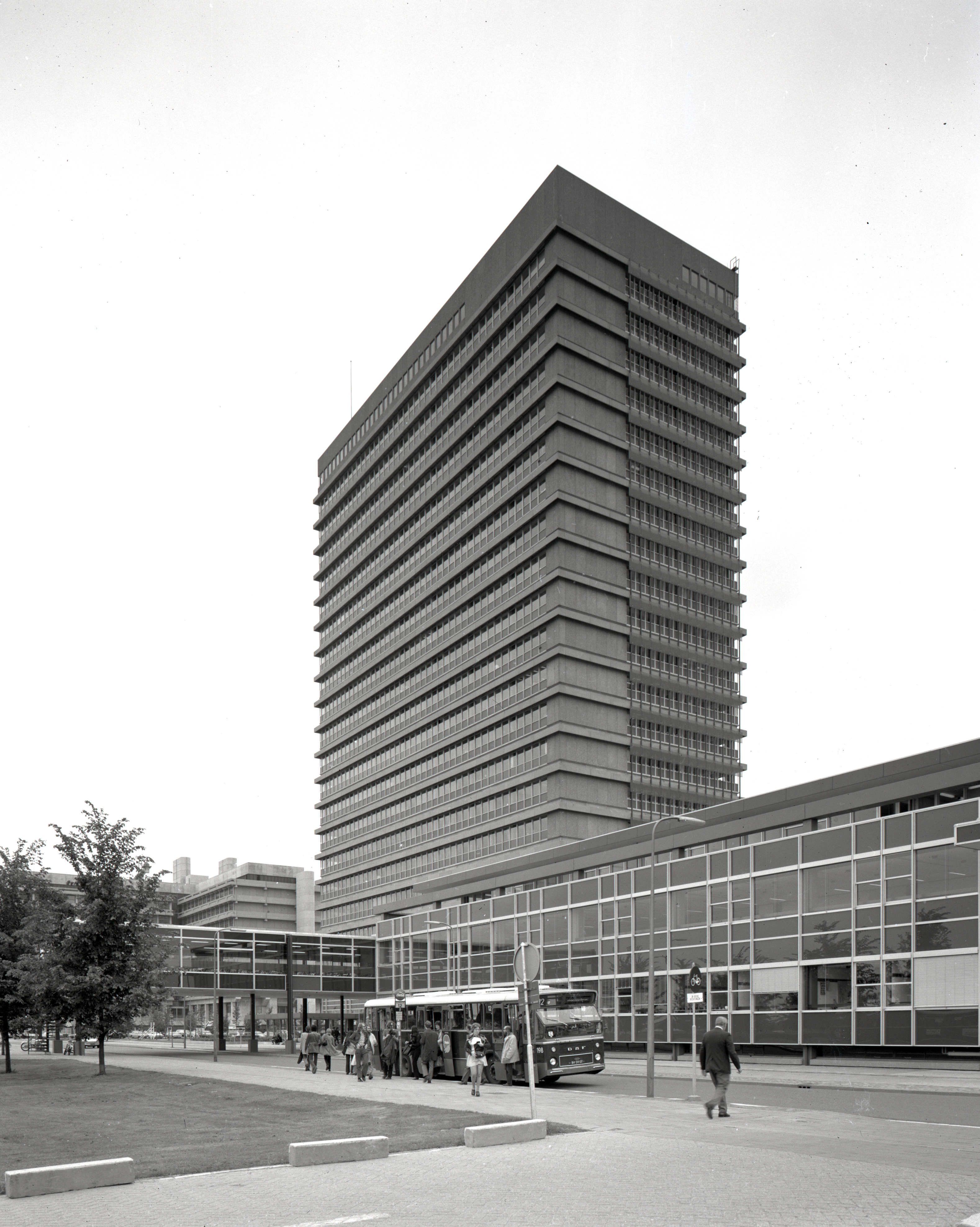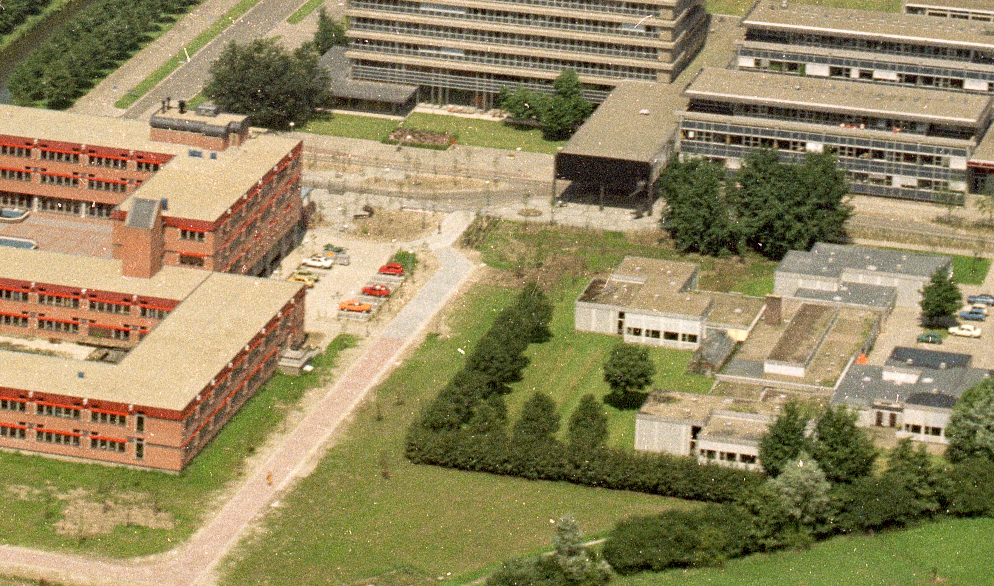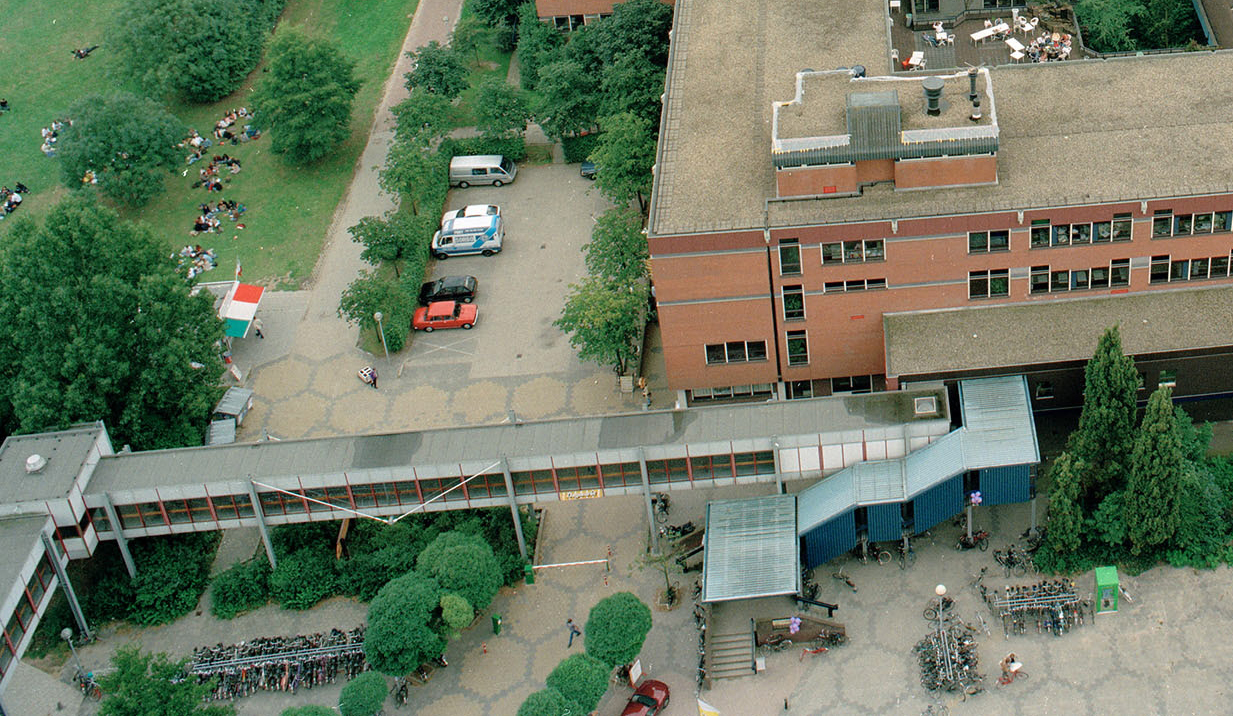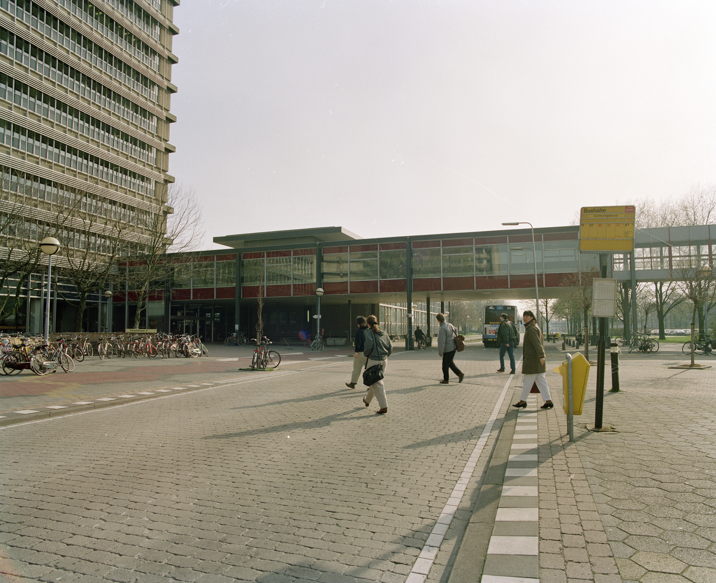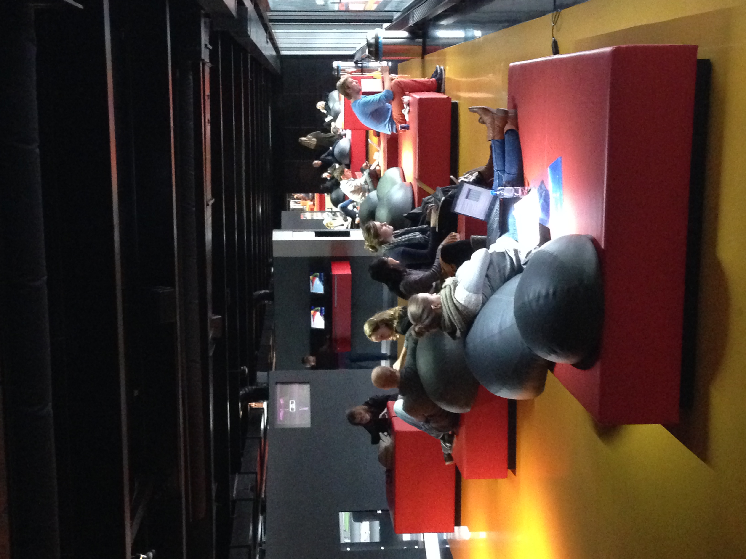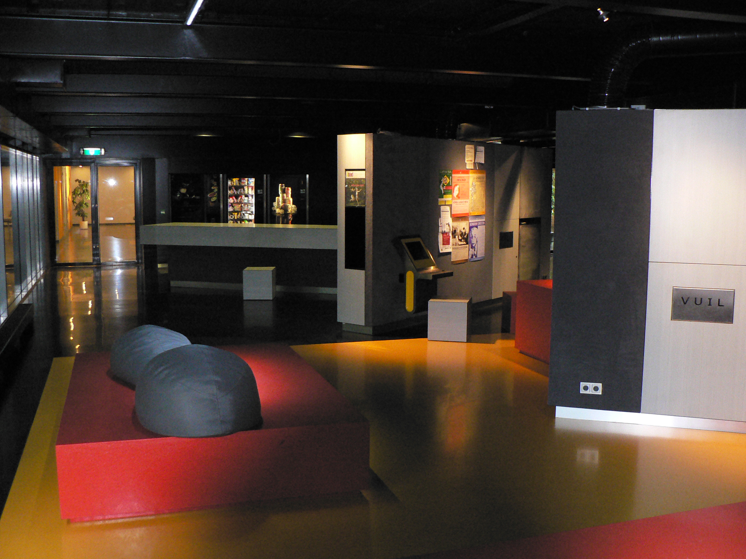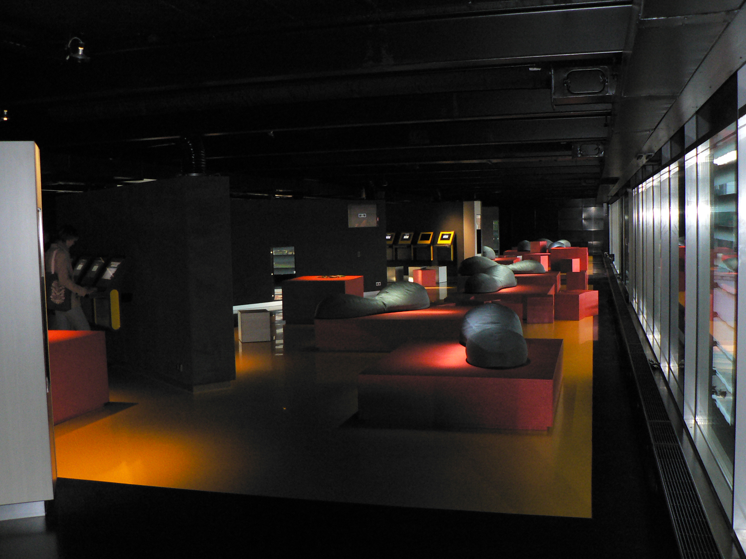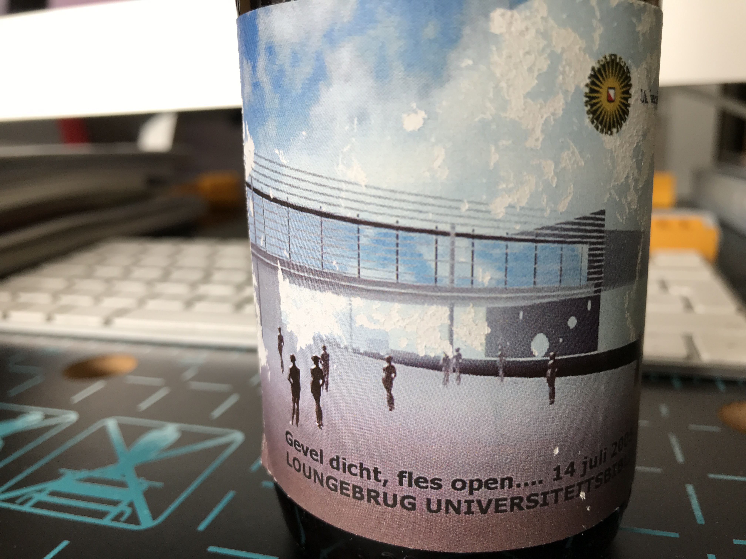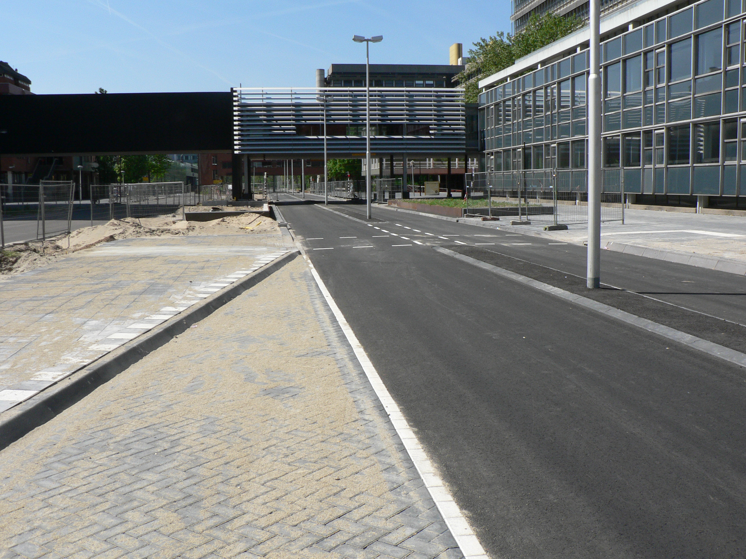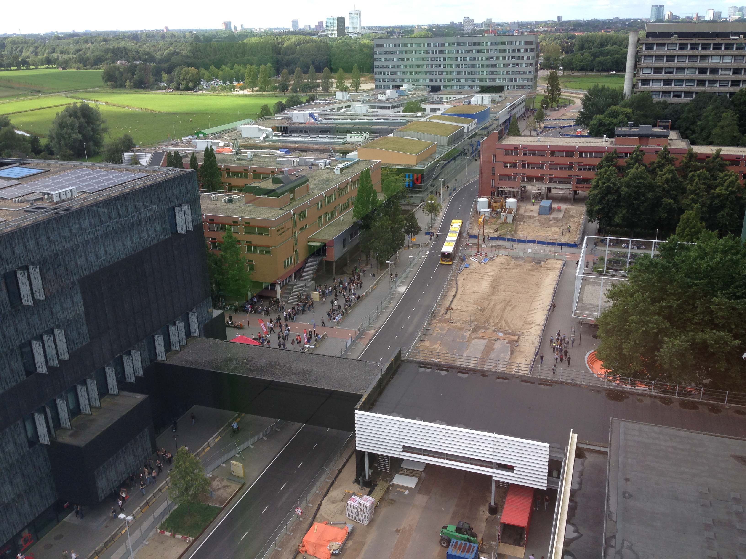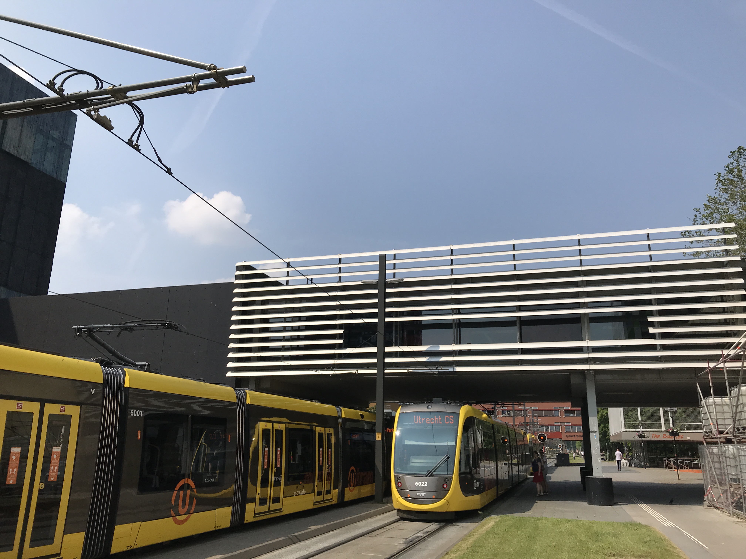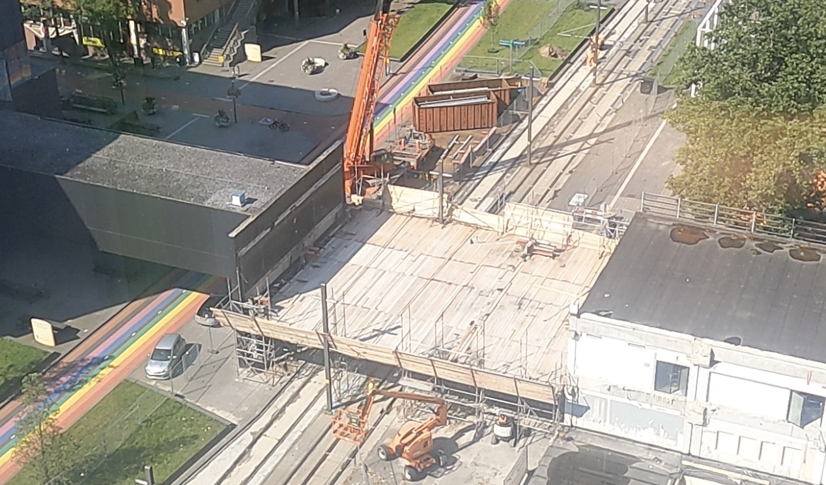Originally the 'Brugzaal' was used for teaching purposes, more specifically, it was as one of the larger university locations in which exams were taken.
The connection to 'Centrumgebouw Zuid' (Martinus Langeveldbuilding) that was constructed in the 80's, caused the building to be exclusively used for the Social Sciences. This Faculty was housed in both adjoining buildings and its library (BCU = Bibliotheek Centrum Uithof) was placed in the middle. During this period one could walk through a walkway at the western side of the building that was separated from the library by a semi-glass wall.
As soon as the University Library was built (2004) the connecting extension to 'Centrumgebouw Zuid' became superfluous and was demolished. The idea was that a protruding part of the library would meet and connect to the 'Brugzaal' (realised as can be seen on the background photo). The complementary connection from the University Library to the Langeveldbuilding was not realised due to budget cuts in the library project.
The BCU was integrated in the new University Library which made it possible to give the 'Brugzaal' a new functional destination. Architect André Hoek was commissioned to design an appropriate and delicate transition between the black interior with red accents of the Library-building and the 60's building across the street. He came up with the idea of a lounge area which could both give room to informal study places as well as more informal chilling. He used black in the floor as wel as red in the tailor made furniture.
