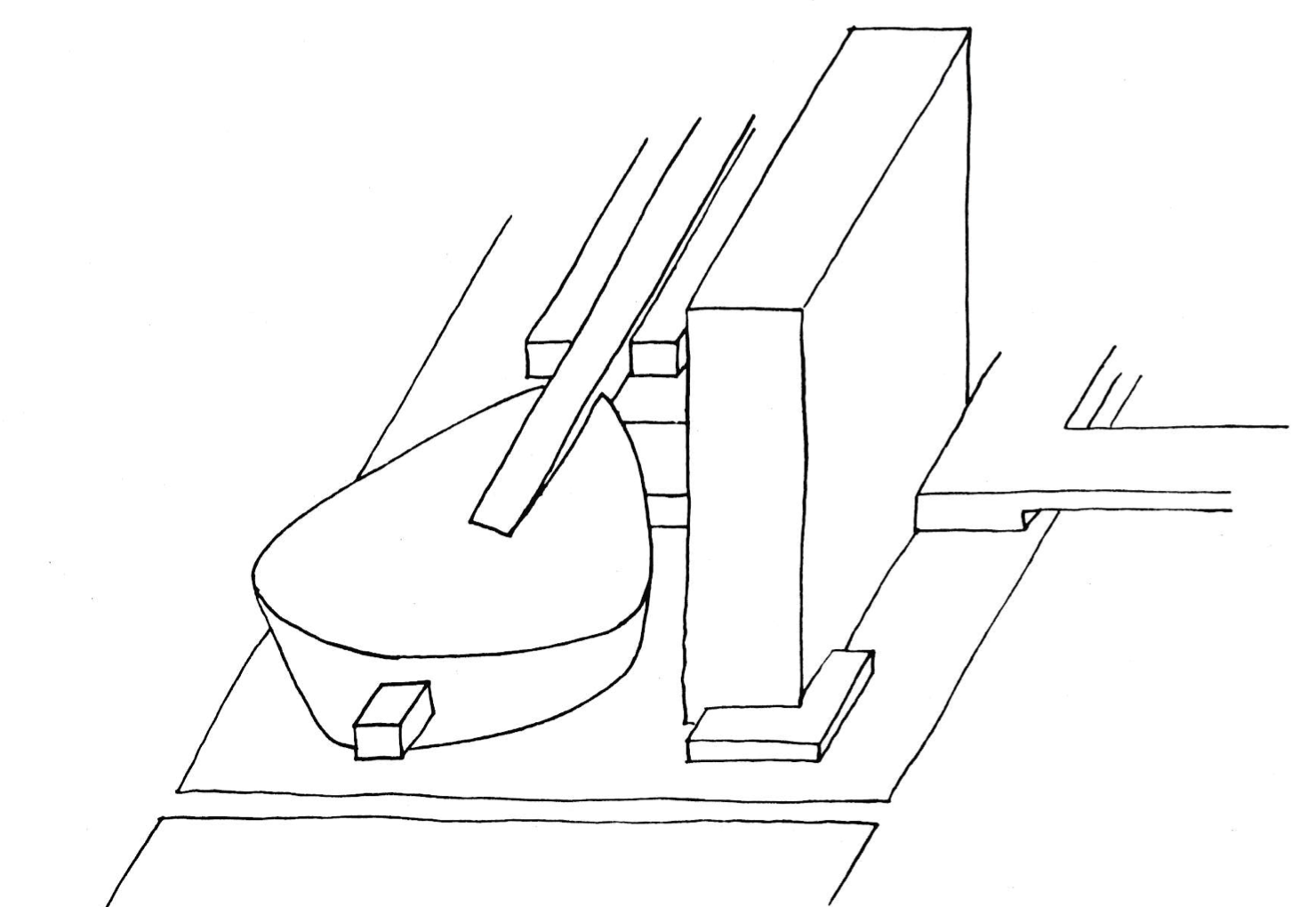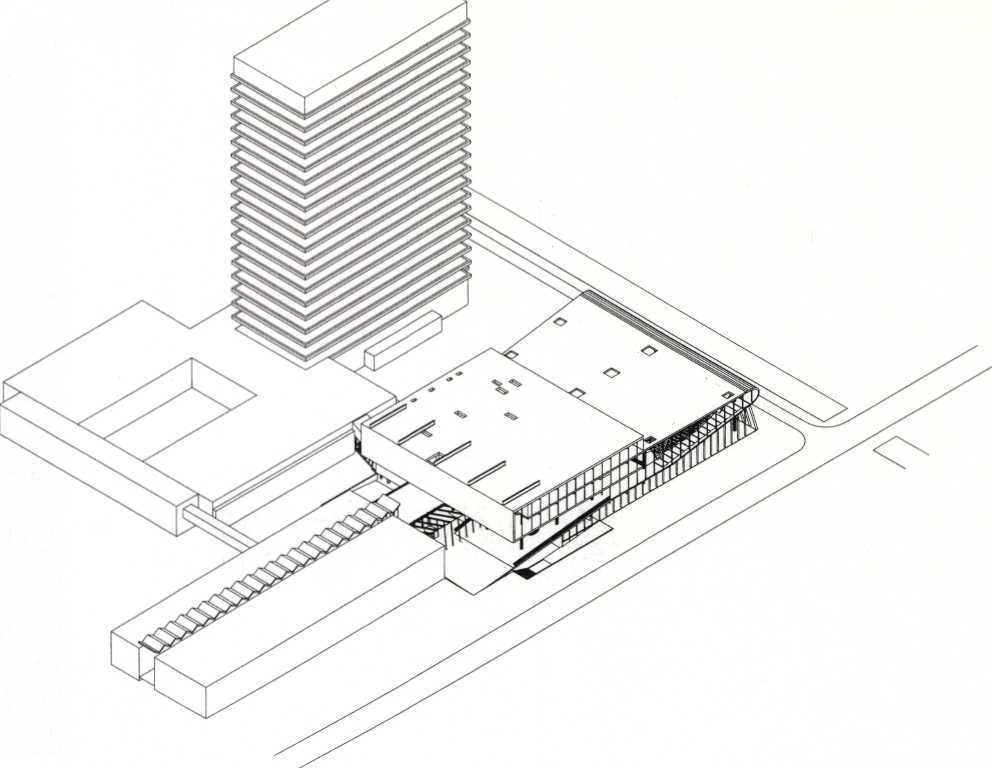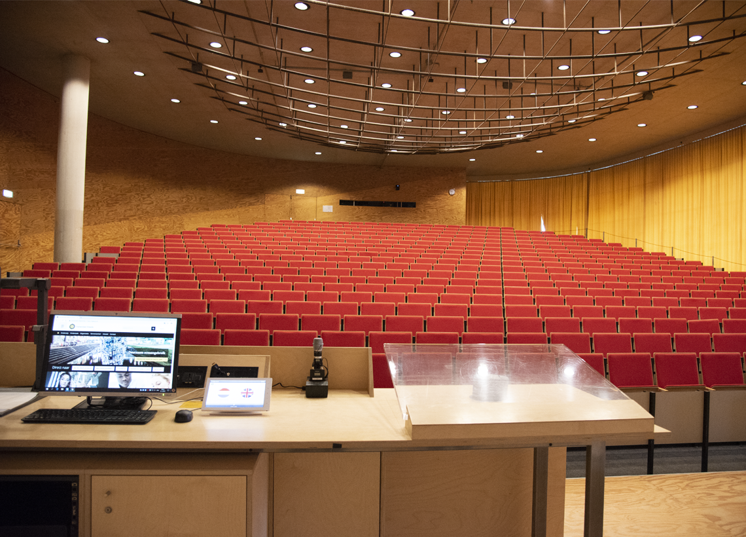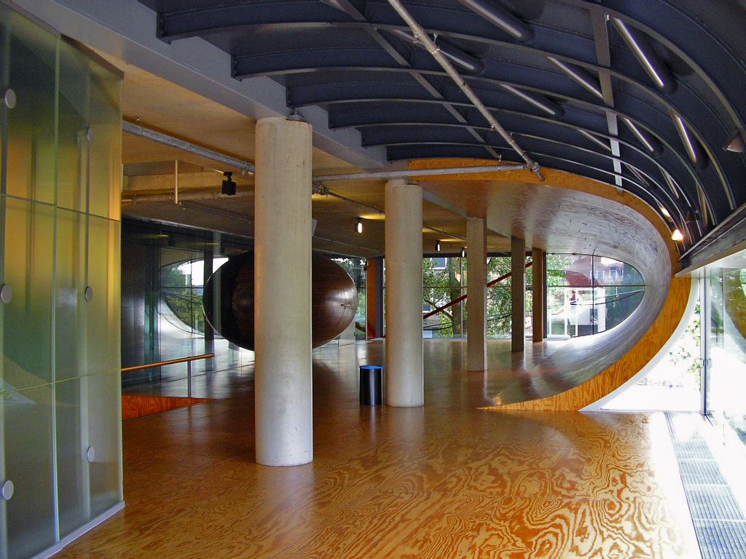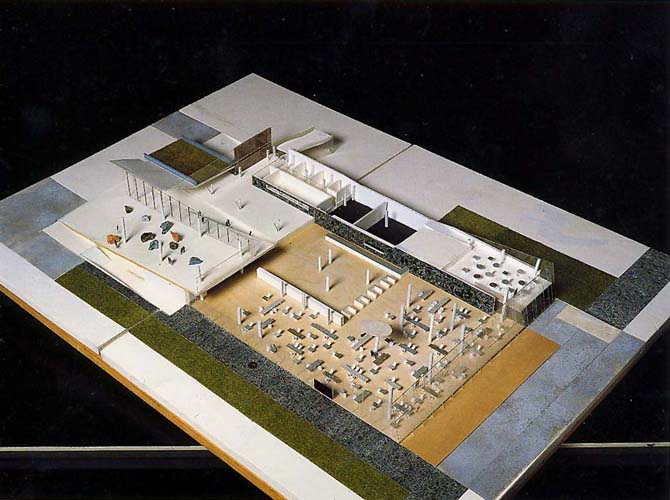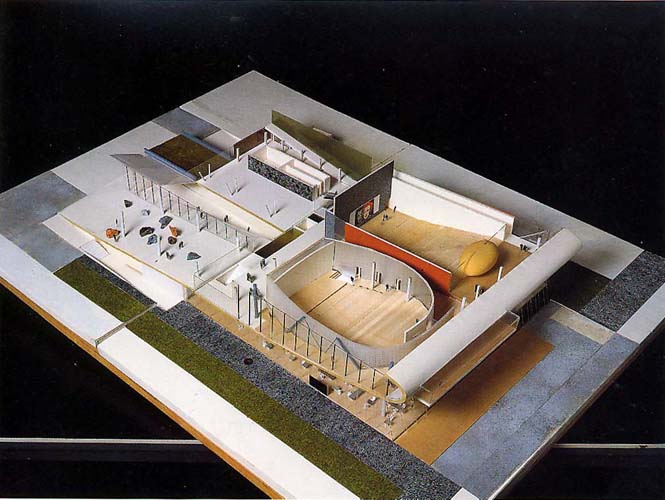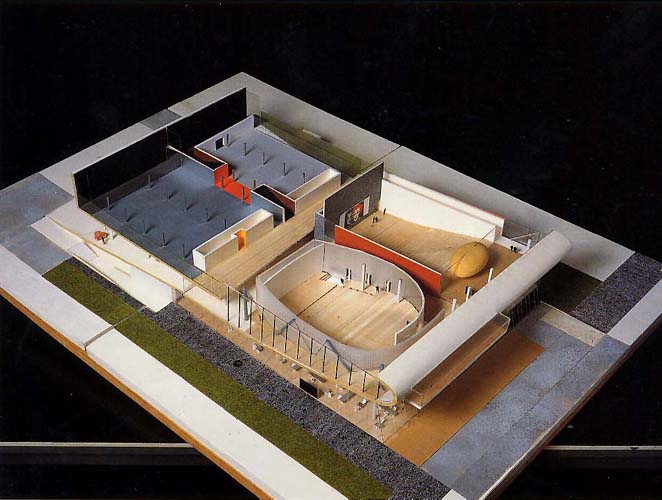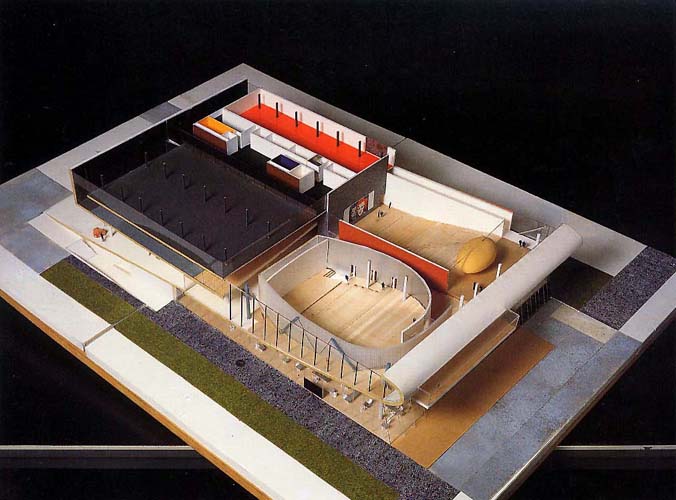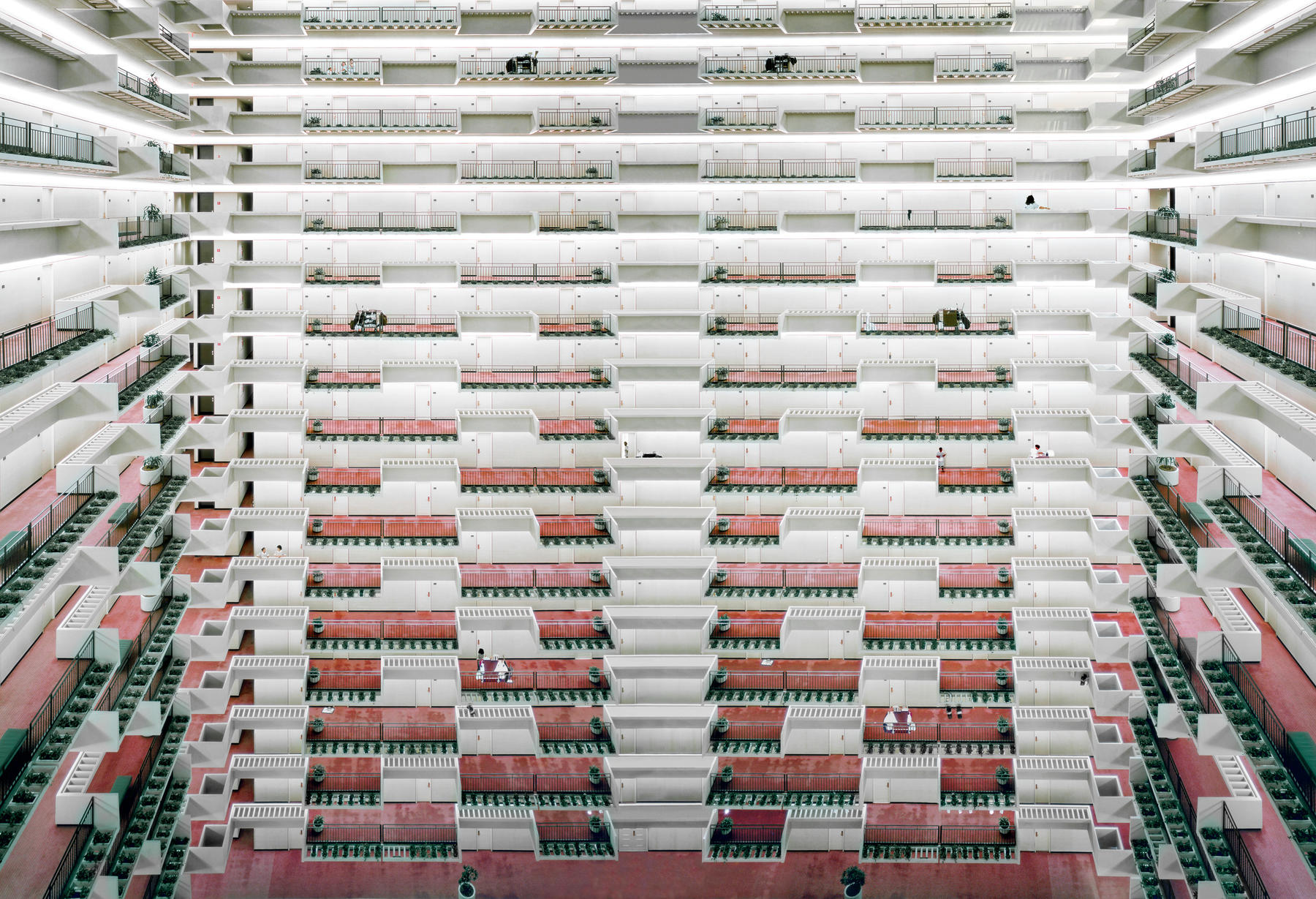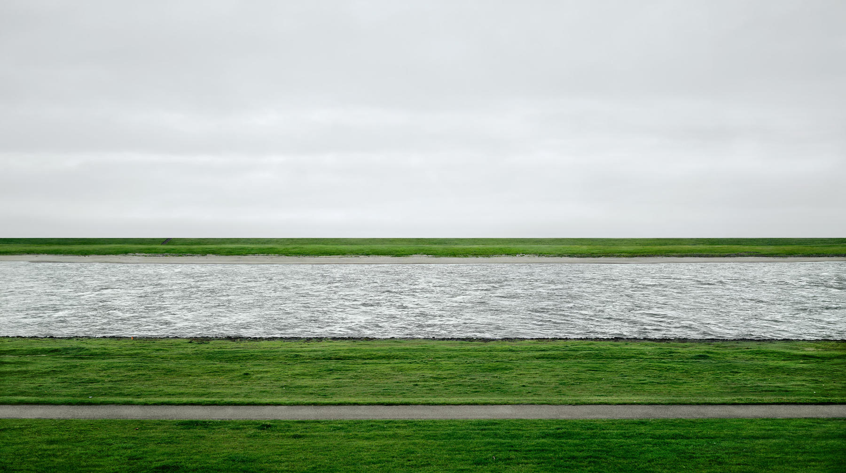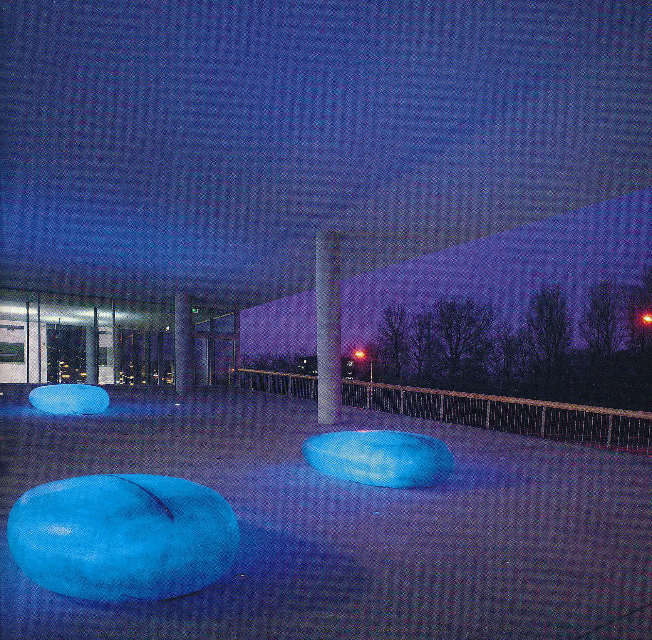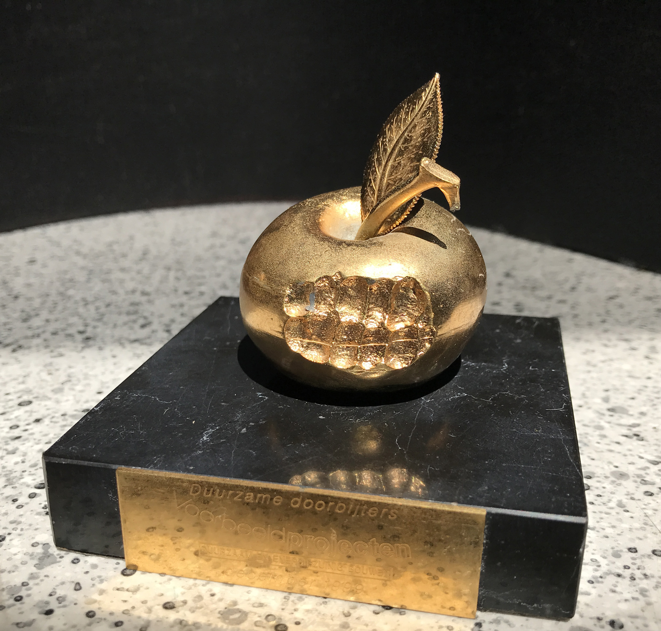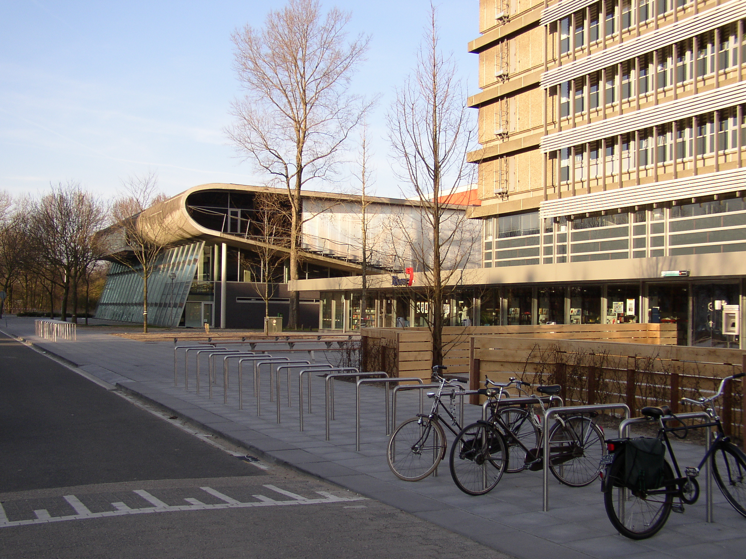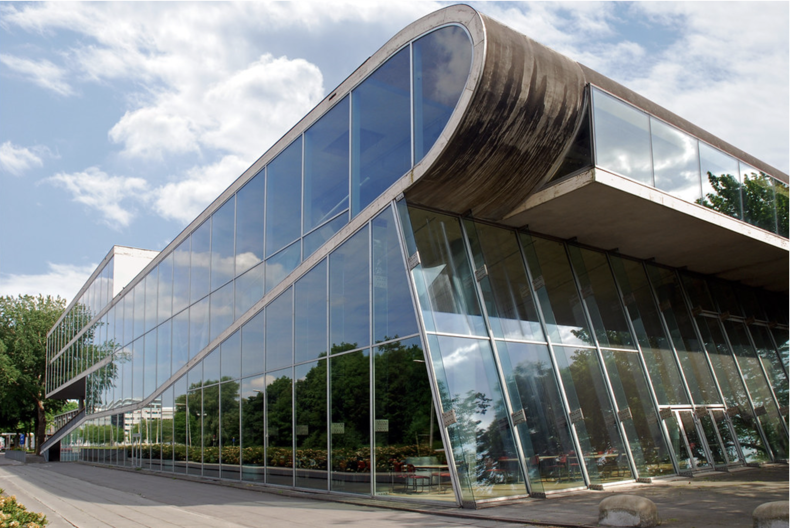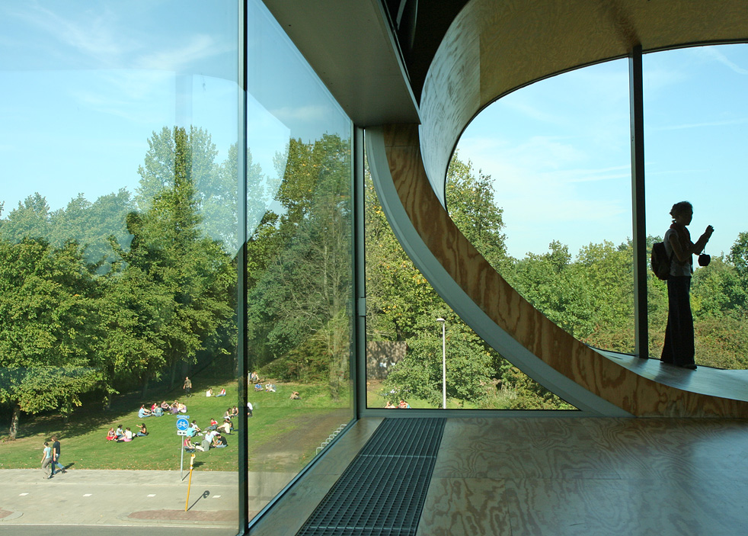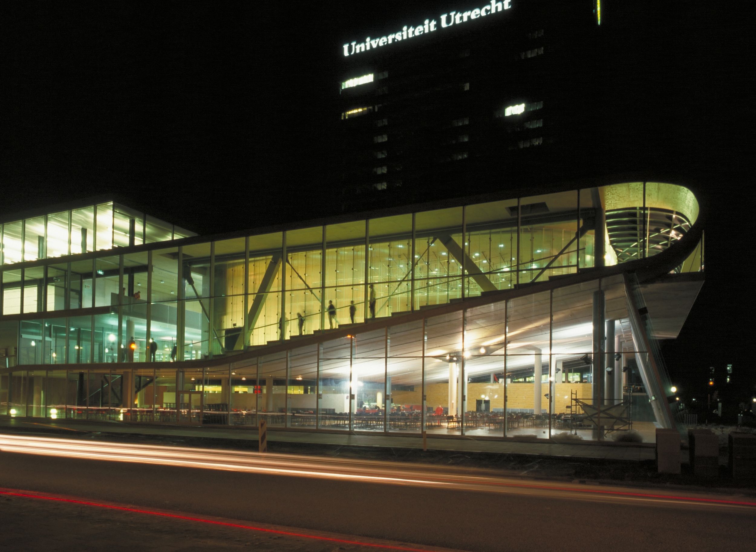OMA, Rem Koolhaas with Christophe Cornubert, partner in charge of design
The architect: "The design does not aim to impose a particular pattern of use, but to create a synthetic landscape open for individual and collective use".
The most striking element of the building is its curled concrete structure that provides the building with a continuous space forming both floors to the auditoria and a ceiling to the restaurant. In terms of urban development, the Educatorium completes a triangle. It borders two already existing buildings, the low-rise Ruppertgebouw and the high-rise Van Unnikgebouw. The Educatorium's large hall functions as an inner court where the routes of all three buildings come together. The huge glass façade at the north mirrors the landscape in an impressive way and allows for a very pleasant light to enter the building.
The design is based on a free suspension structure which spans around 20 meters. In combination with the expressed wish not to use more than 20 cm of concrete for the floors, revolutionary steel enforcement methods were chosen. In one of the auditoria (Theatron Hall) an egg shaped metal grid coming out of the ceiling seems to be just a work of art, but in fact is part of the roof structure. A special feature of the northern auditorium hall (Megaron Hall) is its wall that consists mainly of glass panels which are covered with a polarising foil which limits the transparency. The glass is only transparant if you look straight through it. The holographic foil is imported from Japan.
The sloped planes are designed to allow large crowds to move fluidly through and into the building, functioning like an urban plaza. The outside portico is intended as an informal podium for the students.
Contractors:
Main contractor: BAM Bredero, Bunnik
Structural engineering: ABT, Velp,
Service engineering: Linssen, Amsterdam
Acoustics: TNO-TUE, Eindhoven
Façades: Robert-Jan van Santen, Lille
Ecology: W/E Advice, Sustainable Building
Landscaping: West 8
Projection Booth: Curve, Hellevoetsluis
