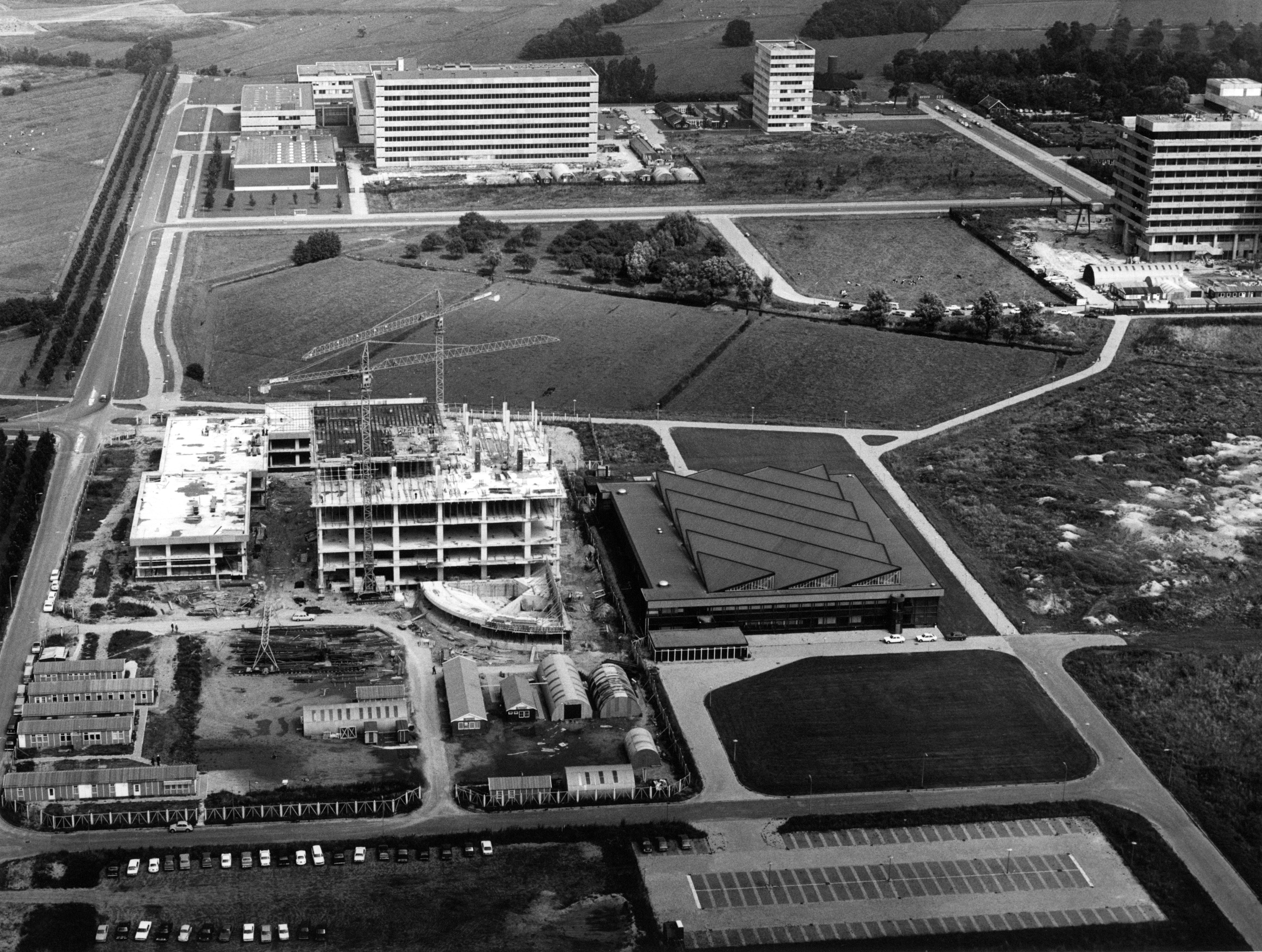
1971. Building of the clinical and research parts of the dentistry complex. At the right: the preclinical facility that had been completed in 1969.
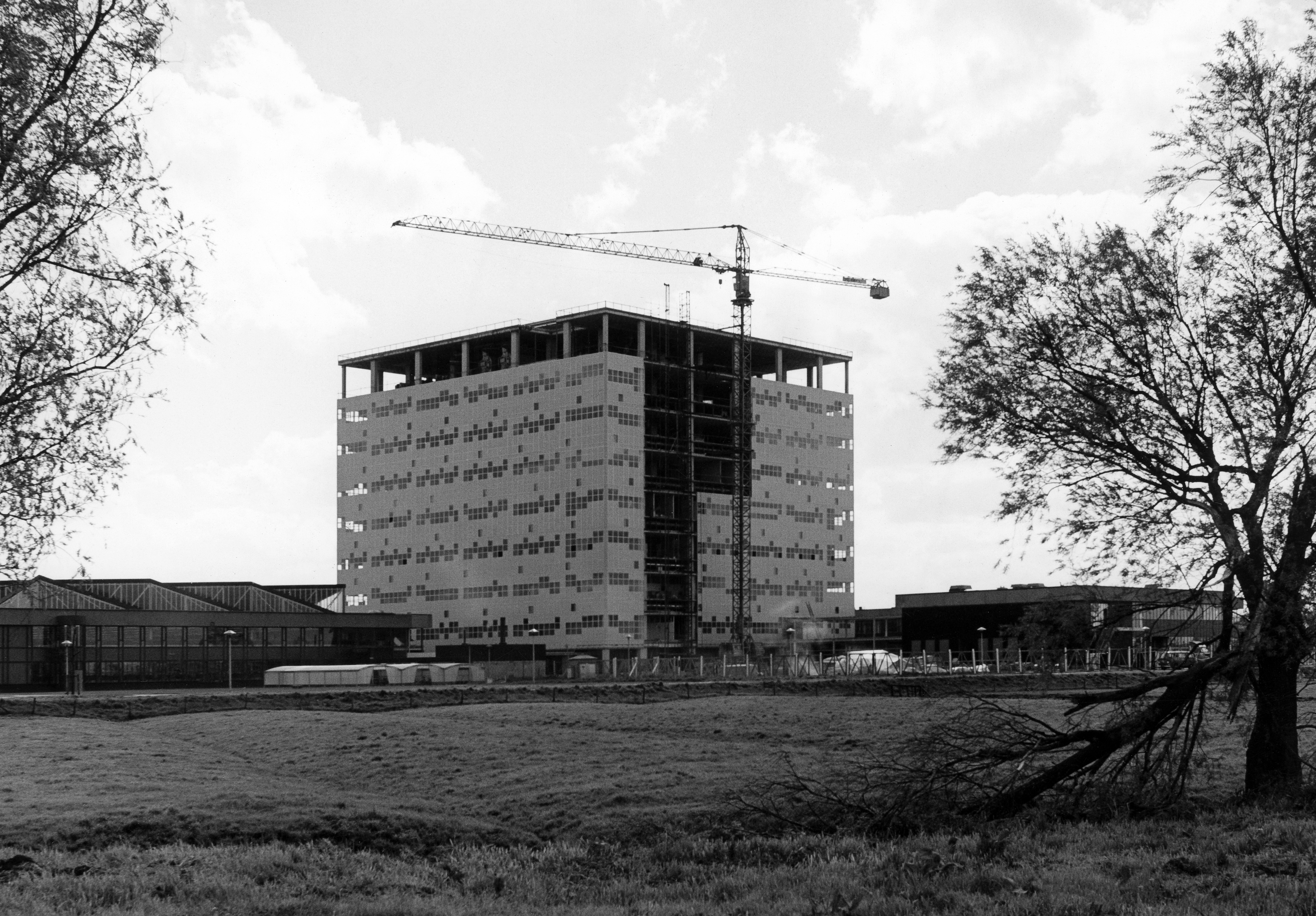
Highest point, 1972.
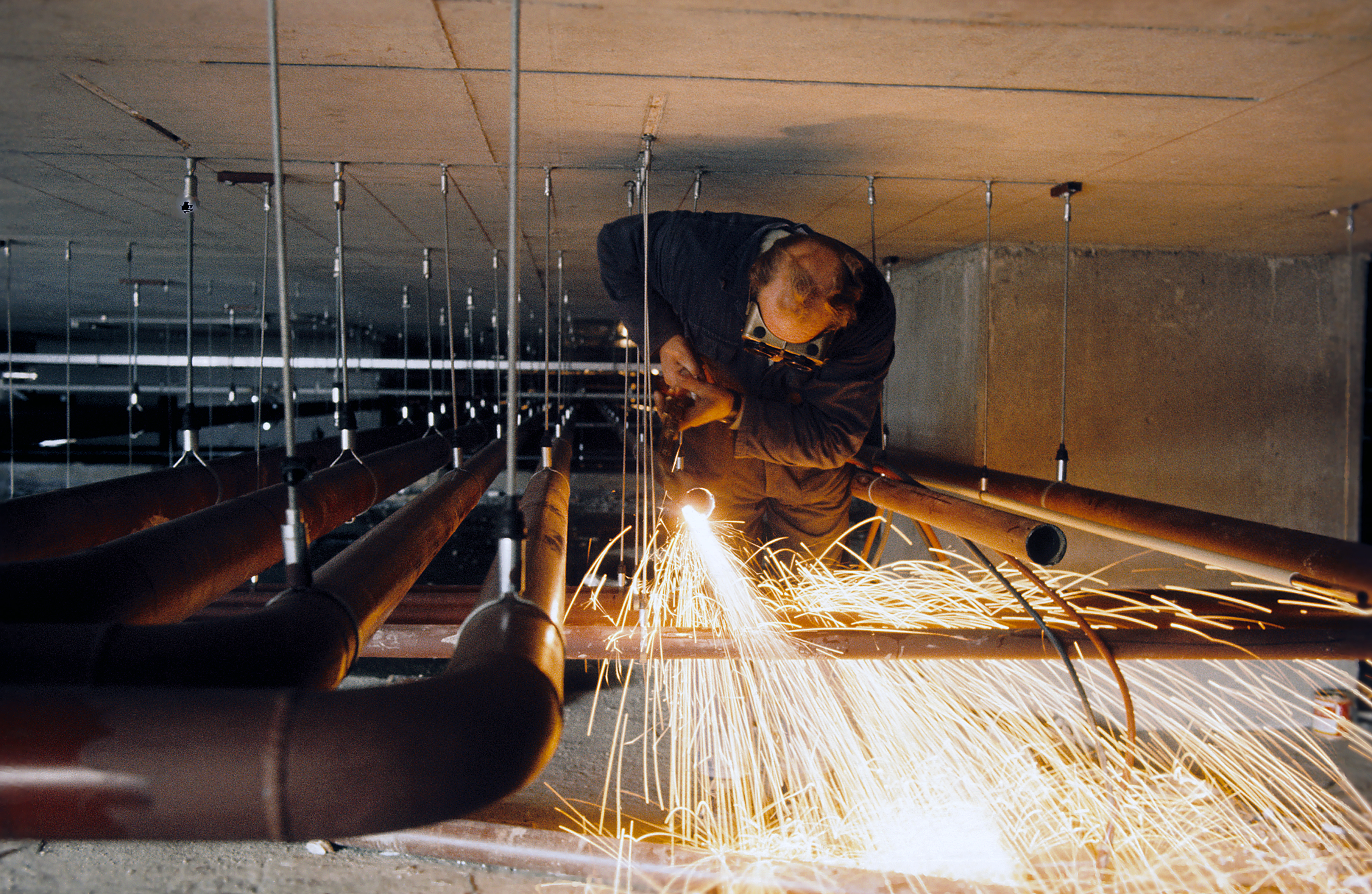
Example of one of the servicefloors.
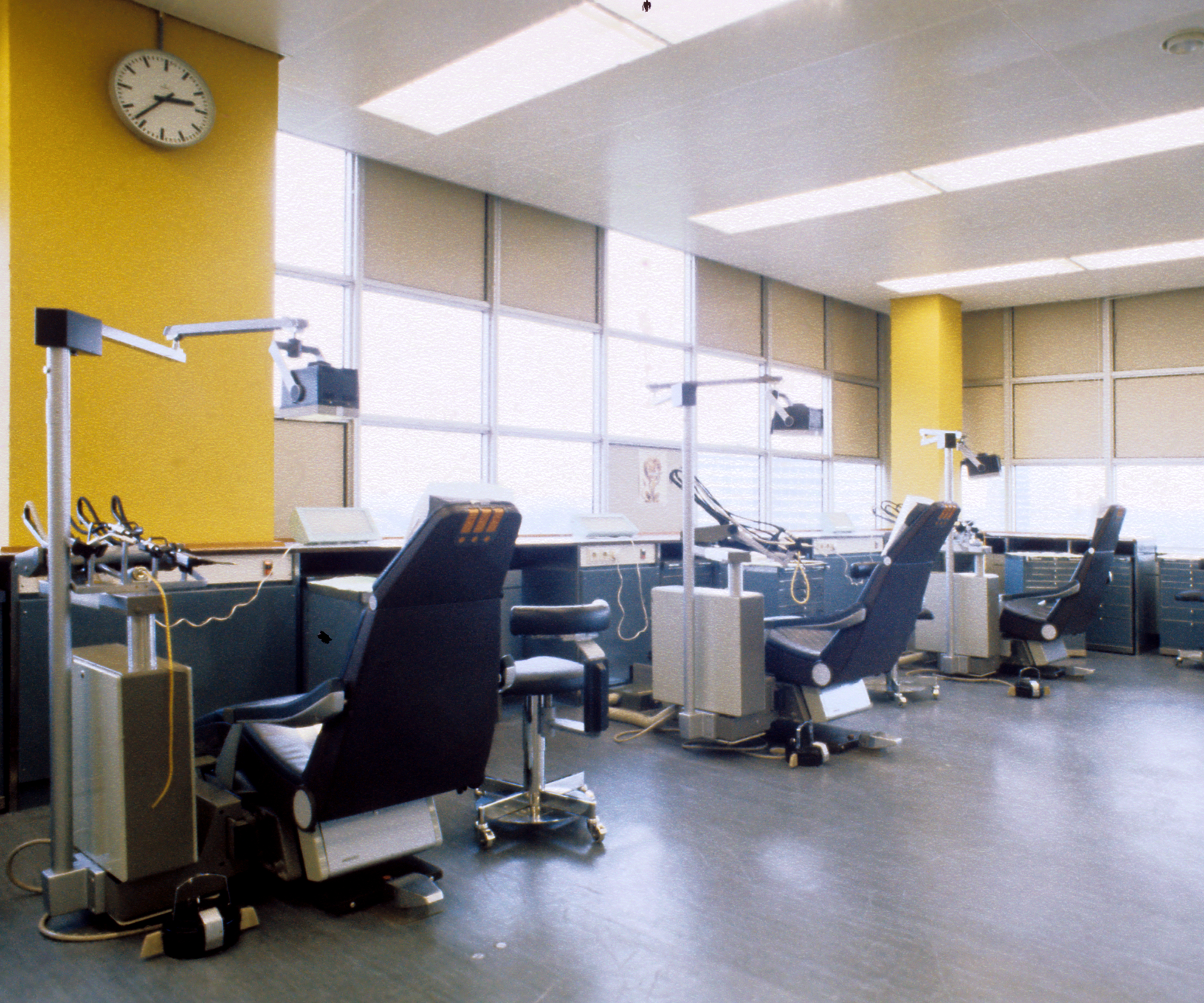
The building was designed for Dentistry. It was situated next to the earlier low-rise preclinical hall in the area of De Uithof that was originally conceived as the medical cluster.
Sorbonnelaan 16, 3584 CA Utrecht
The building was designed by prof. ir. G.J. (Joost) van der Grinten (1927 - 2017) and Teun Koolhaas (1940 - 2007). Landscape design was done by Joop Beljon (1922 - 2002).
Van der Grinten was commissioned in 1960 (!) and his design knew 14 prior versions before the final plan was agreed upon. During this long process many circumstances changed: the student numbers for De Uithof radically increased, parts of the university stayed in the city centre and budget cuts had to be accommodated. Unplanned was the result that the building came to be isolated from the rest of De Uithof with its own park-like environment. The building itself was dedicated to the specific demands of dentistry and between each floor a 1.5 metre high service floor was inserted where all the water, air vents, gas and electricity could distributed and serviced without disrupting the daily teaching and research routines.
Main contractor: Bredero
In 1990, after the preclinical hall had been demolished the Utrecht architect and designer Mart van Schijndel (1943 - 1999) designed a very delicate new teaching facility (student labs) next to the high-rise.
The preparation for this building took an exceptional 15 years.
The start of the building of the preclinical hall was in early 1967 and in August 1969 this facility could be used for the teaching of practical skills to dentistry students. The hall held numerous dentist chairs and the roof was constructed in such a way that much natural light entered the building (shed roof). See picture to the left.
The clinical and research building:
- start construction high rise building: July 27th 1971
- highest point was reached at: November 3rd 1972
- opened: August 1974
- official opening May 13, 1975 by State Secretary of Education, dr. Ger Klein.
On December 15 1983 the Minister of Education decided on the closure of the sub-faculty of Dentistry in Utrecht. It was part of the so-called 'Taakverdeling en Concentratie (TVC)', a national scheme to reduce the number of academic programmes in line of presumed limited national demand. Originally Dentistry Utrecht were to merge with the two faculties of the Amsterdam Universities, but eventually the Minister decided against this. The closure had implications for 650 students and over 250 staff members. Additionally, the dedicated building, with the most modern facilities in the country at the time had only been in use for 10 years. At first Utrecht University appealed the decision of the Minister (Feb 8, 1984), but eventually the University Council decided on dropping the appeal (June 27th 1984) which meant that after much deliberation the Utrecht faculty was closed on Sept 1st 1988.
1990-1991:
After the closure of Dentistry the University decided to concentrate parts of the faculties Pharmacy, Chemistry and Biology in the building. It had to be renovated for this purpose. The preclinical hall with all its dentist stations was demolished and in its place a new teaching facility with student laboratories ('onderwijscentrum FSB') was built. The three new faculties were as reluctant to move in as the old occupants were willing to leave. One of the Deans involved stated that the building was only fit for dentists or at best as a furniture showroom.
After serving the 3 faculties for another 20 years the condition of the building deteriorated substantially. The building was notorious for its failing climate control (cold at the north and hot at the south) and countless leakages. Additionally in 2004 it became clear that there was a serious problem with asbestos, both on the inside (the service floors) and the outside (the panels on the facade contained asbestos). The future of this building would result in a complex and major renovation with the necessity to find temporary replacement labs elsewhere. Eventually it proved more cost-effective to take down the building and build anew elsewhere. For this purpose the David de Wiedbuilding (research) and Koningsbergerbuilding (teaching) were built.
Process of demolition:
- 31st of Januari 2013, building formally closed (high-rise)
- Feb 2013 - August 2014, removal of asbestos inside and internal disassembly (the building was taken down in a sustainable way; as many different materials were separated as possible, up to 98%)
- Aug 2014 - Oct 2014: removing of the panes and panels from the facade, transportation was organised inside the building. Metal frames were taken off.
- Oct 2014 - Feb 2015: concrete structure was taken down by carefully nibbling it away from top to bottom;
- Mar 2015 - May 2015: lecture halls were closed as well as the adjacent teaching labs and taken down as well;
- July 16th 2015: grounds were formally transferred by the University to the Central Government Real Estate Agency ('Rijksvastgoedbedrijf') with the purpose of redevelopment. (National Institute for Public Health and the Environment ('RIVM') and Medicines Evaluations Board ('CBG'))
- The preclinical hall measured 5.300 net sqm;
- The clinical and research building measured 31.500 net sqm;
- 550 students, 350 staff, 500-600 patients/day
- 348 dentist stations
- budget preclinical hall: 11 MDfl (5 M€)
- budget high-rise: 92 MDfl (42 M€)
- building volume 50 x 50 x 50 meters
- budget renovation 1991: 75 MDfl (34 M€)
None
All university buildings are named after famous scientists.
The fact that the building was not simply called 'Wentgebouw' or 'Frits Wentgebouw' when it reopened in 1991 is because three professors Frits Went have been active in Utrecht. That's why the building got the unusual name 'F.A.F.C. Wentgebouw' in order to refer to the proper prof. Went.
The building was often referred to as 'Tandheelkunde' (Dentistry) or the 'Ponskaart' (the facade looked like the old punchcards that had to be fed to mainframe computers), or 'Kubus Cariës' (cube caries, with reference to bad teeth).




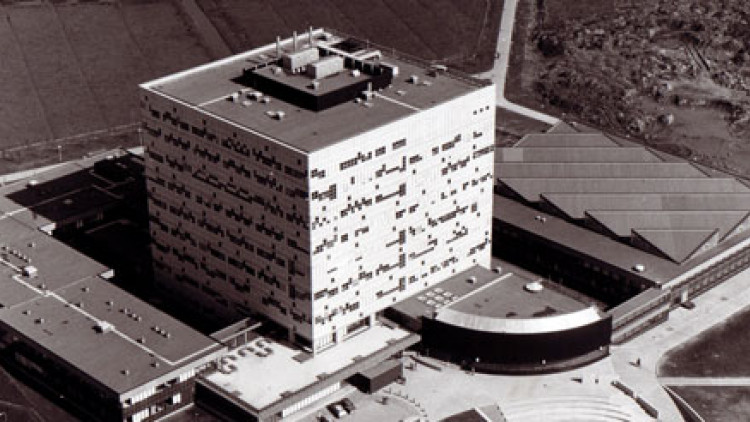
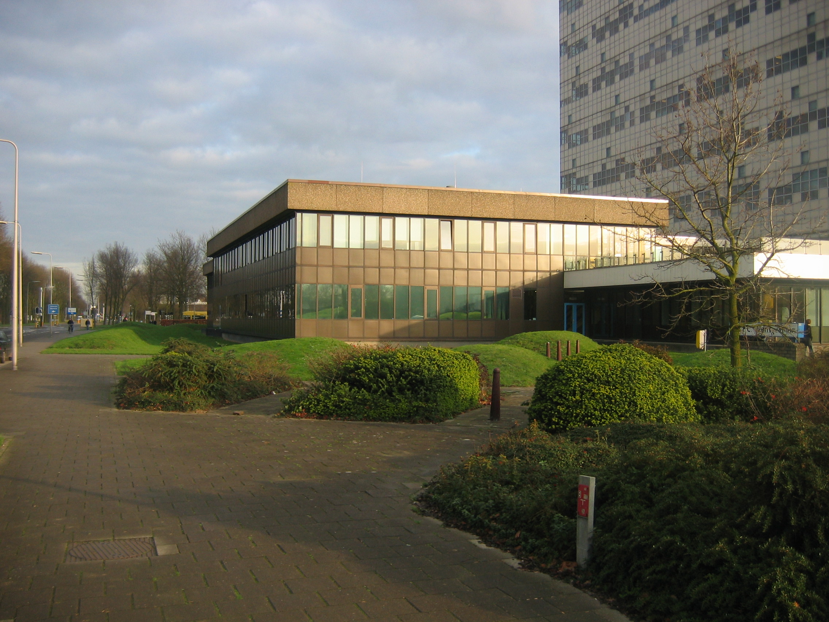
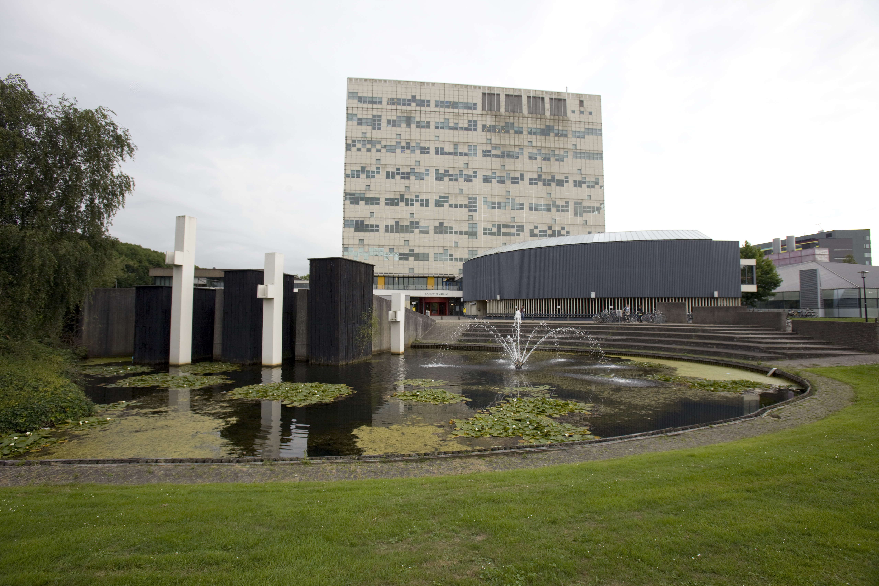
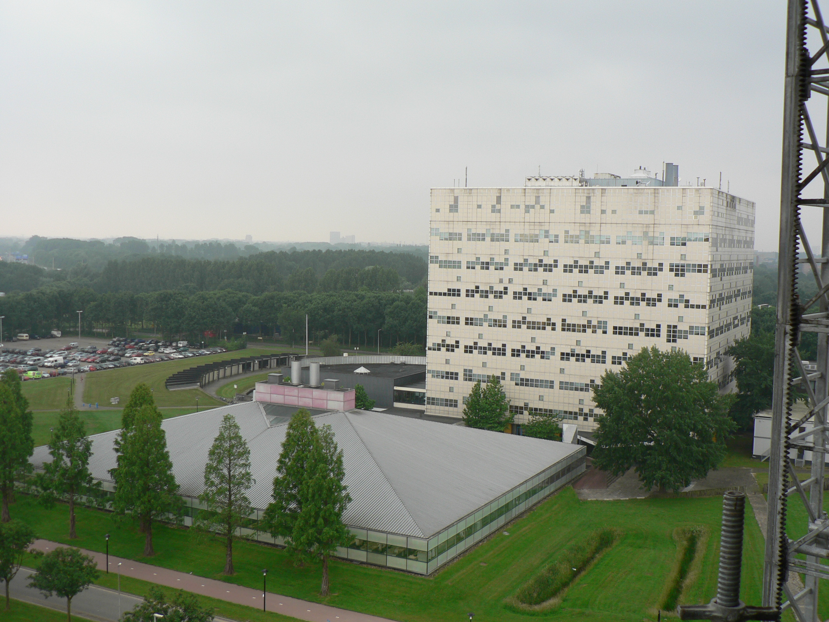
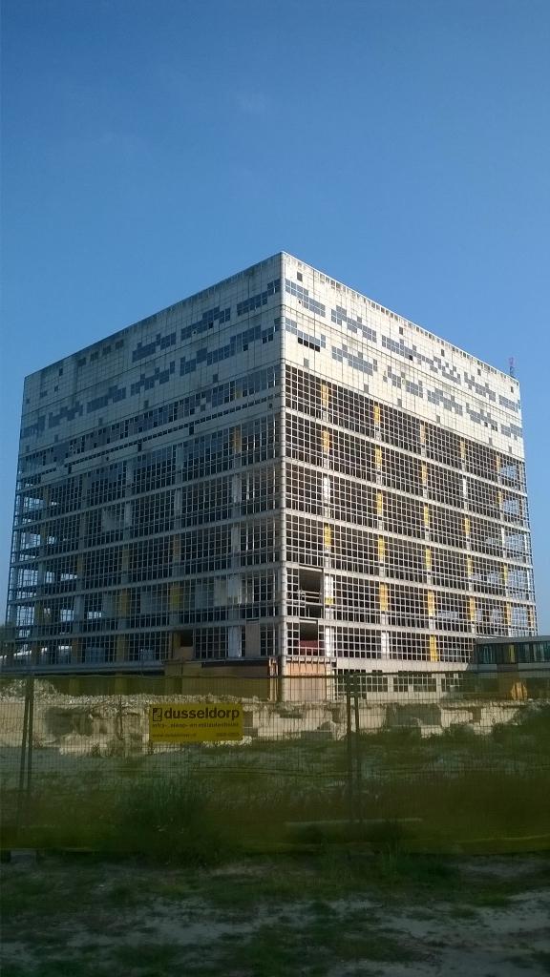
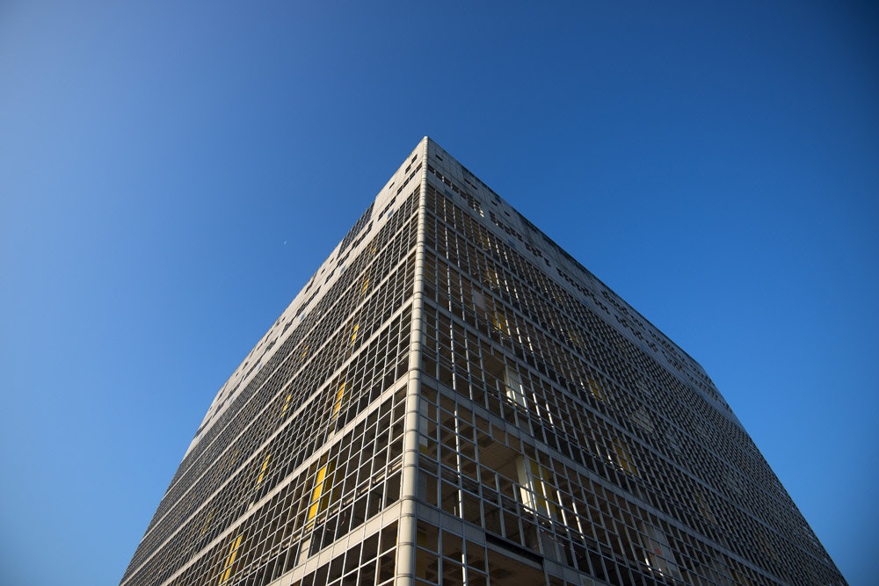
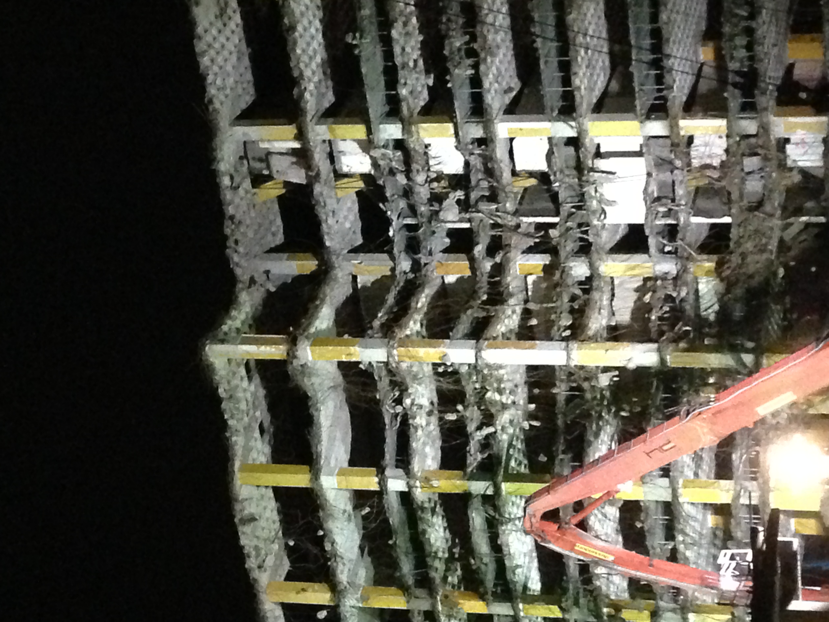
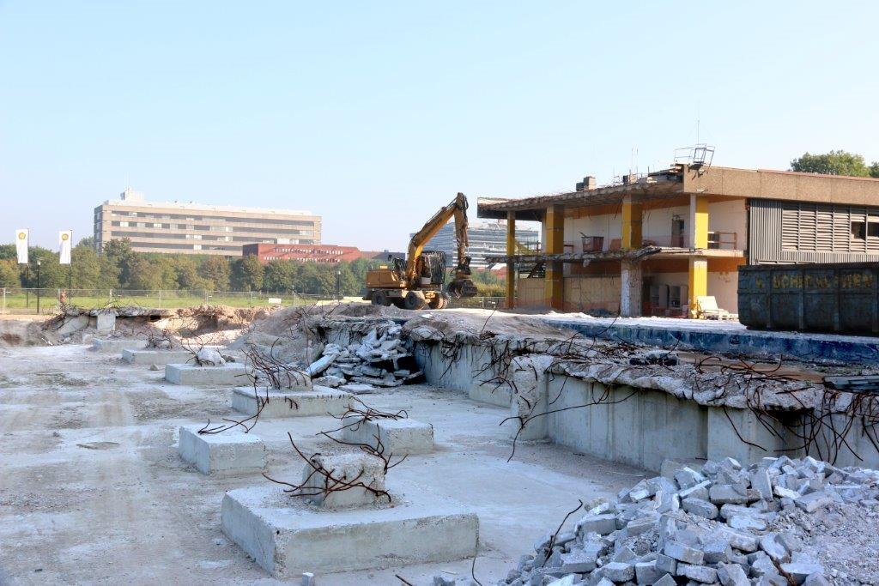
Design your own website - Read more