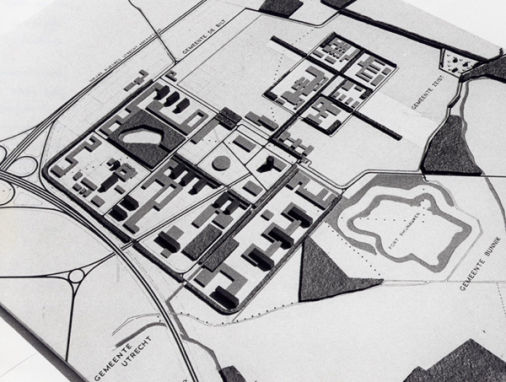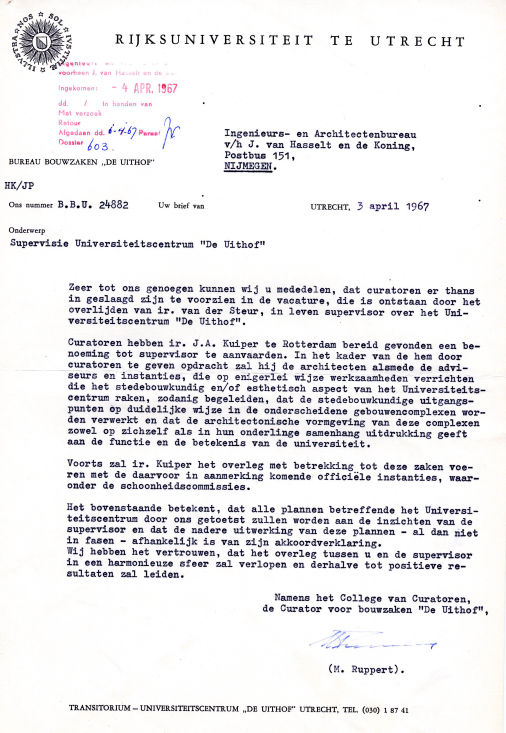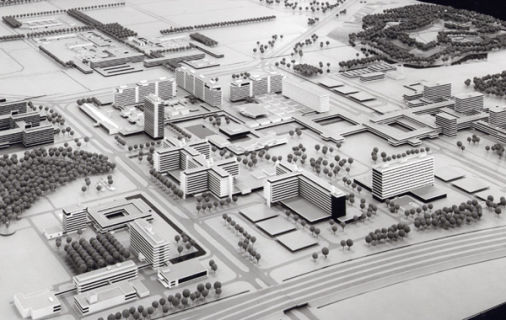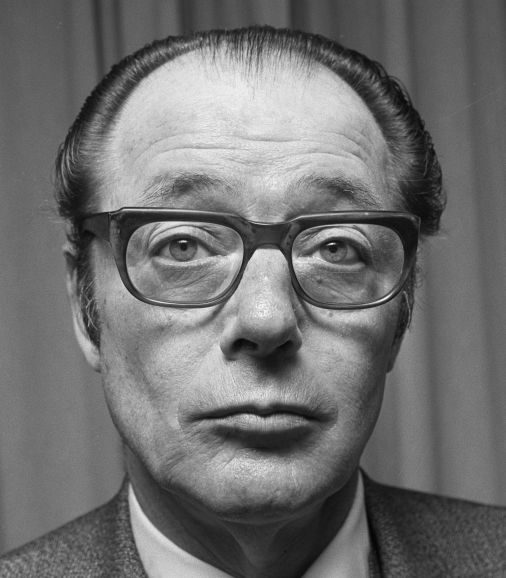illustrations

Masterplan 1967 J.A.G. van der Steur

1967, commissioning of J.A. Kuiper as successor of J.A.G. van der Steur

1968, 3D-representation of the planning ideas by the joint architects.
