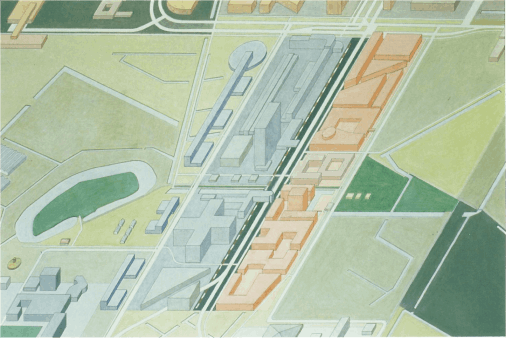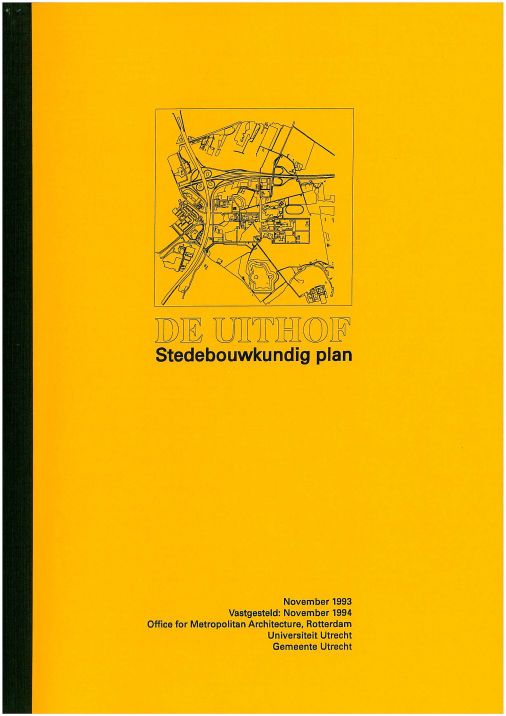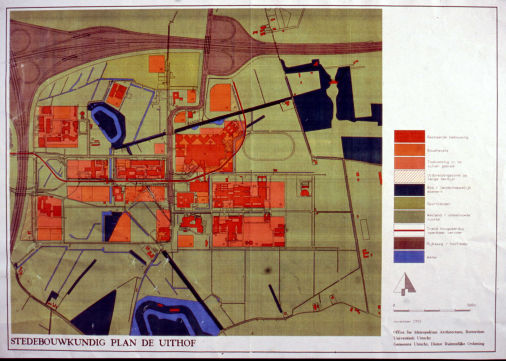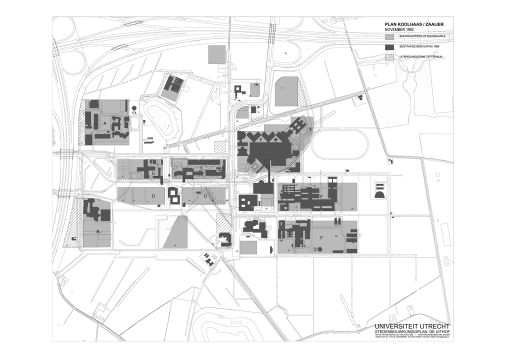Illustrations

Isometric drawing(1988) showing a possible development of the central cluster. For the Kasbah zone this included the highest possible building density, the development of the corners of the plots – ‘chunks of Kasbah’– and the specification of blank walls along shared plot boundaries. These rules meant that the buildings could be built right up against one another, without narrow alleyways in between them; this in turn also meant thatlight and air had to be designed into the buildings.

"Stedenbouwkundig Plan' (1993) made student housing possible for 'De Uithof'. A major strategic shift.

1993, map to 'Stedenbouwkundig Plan' De Uithof.
