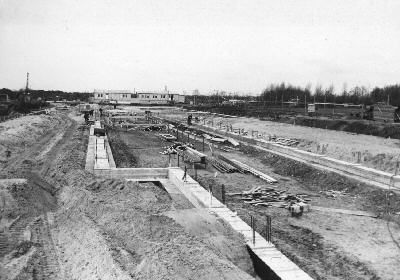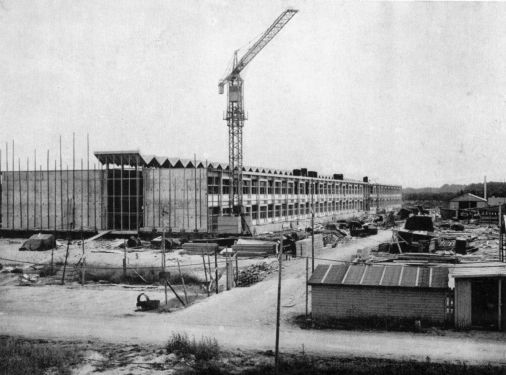Early impressions

1962, building of Transitorium 1 (present: Ruppertbuilding), first university building in De Uithof.

1960
The masterplan drawn by J.A.G. van der Steur was approved and it contained the leading developmental guidelines for De Uithof until 1967. This masterplan held strong functionalist elements. A strictly orthogonal grid of roads, orientated from north to south and from east to west, provided a number of square building lots. Each of those was supposed to provide space for one or more faculties. Veterinary Science was directed towards the south east, Science Faculty towards the north west, the Medical Faculties towards the south west and the Humanities and Social Sciences in the centre.
There is no relation between the masterplan and the underlying landscape, except for one diagonal axis, part of the present 'Oxfordpad' which is oriented towards the tower of the Dom Cathedral in the centre of the city and was meant to symbolise the relation between university and city. Much of this original masterplan can be recognised today!
1961
The first building contracts were commissioned. The architect Sjoerd Wouda designed 'Transitorium 1' (at present known as the 'Ruppertbuilding') for the university and also the 'Hubrechtlaboratory' for the Dutch Royal Academy of Arts and Sciences (KNAW). Wouda also designed the typical power stations , small jewels of creative architecture.
1962
On May 11th 1962 the legal documents were signed to transfer the land to the university. The borders of 'De Uithof' were established formally.


This page was designed with Mobirise theme