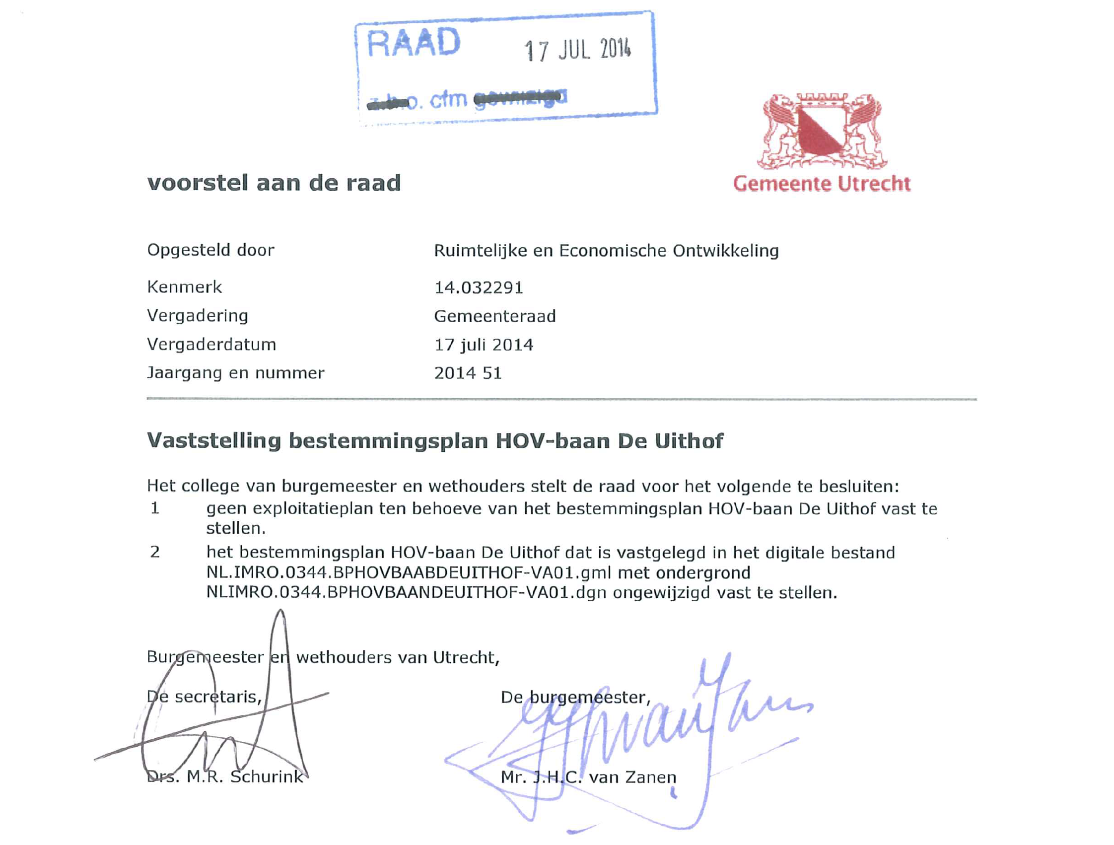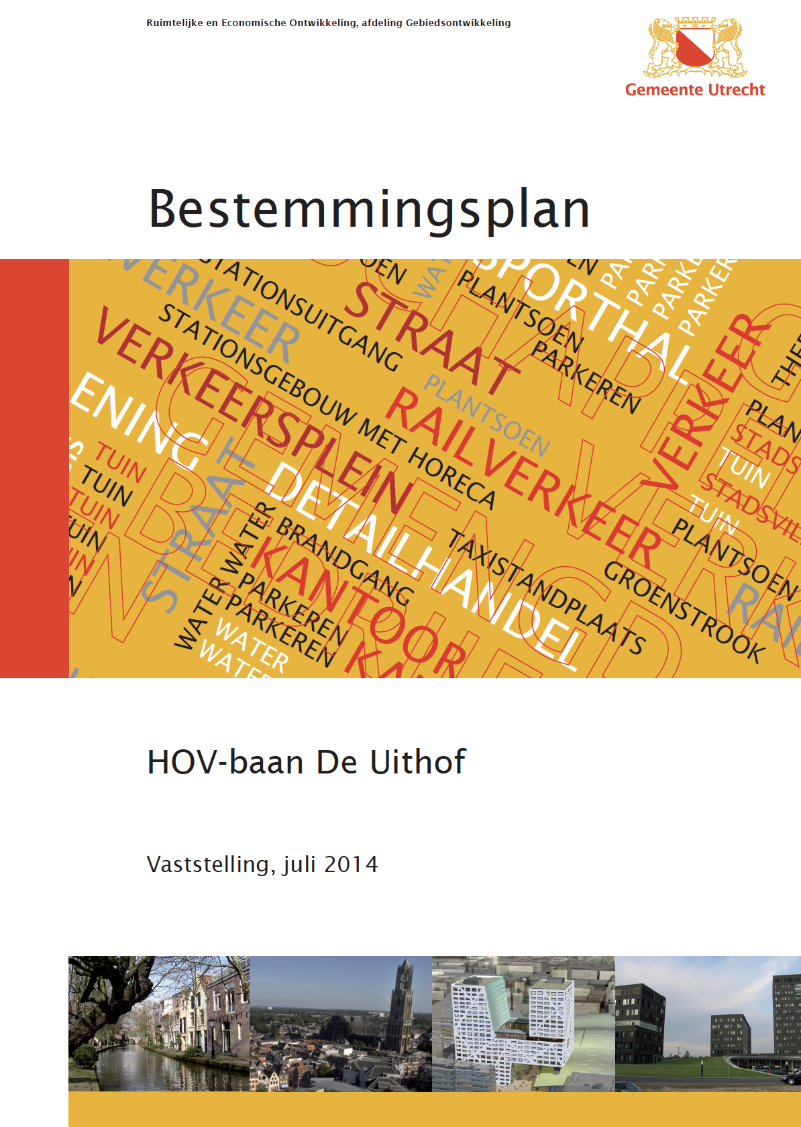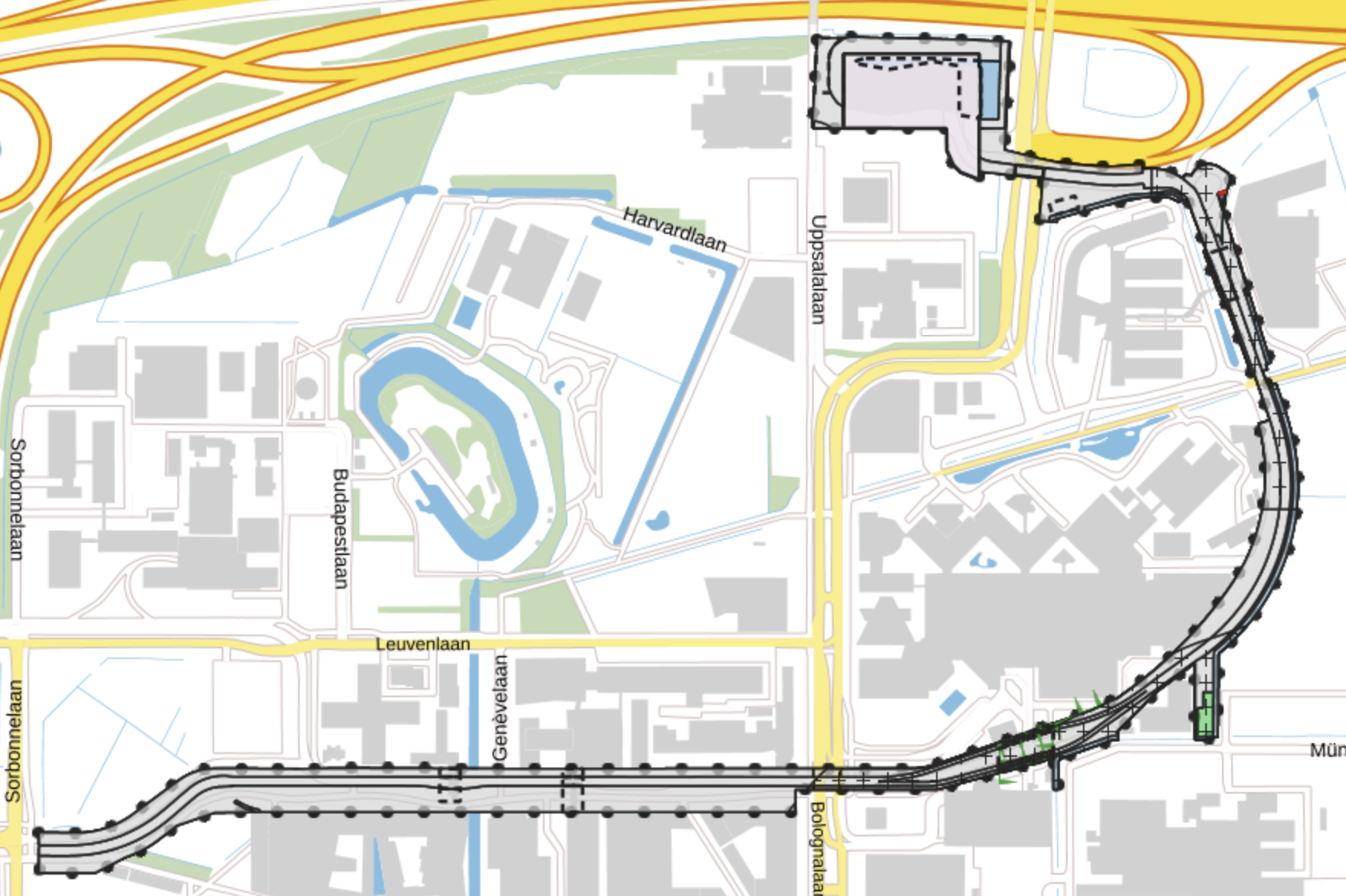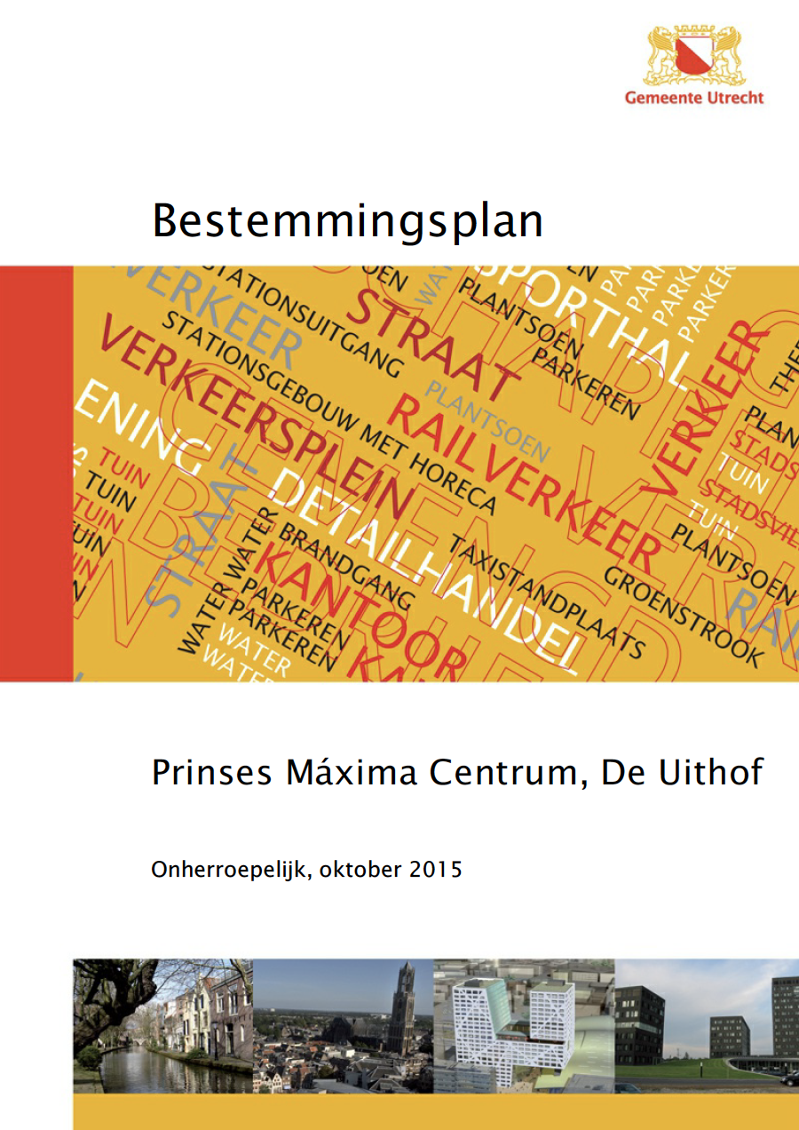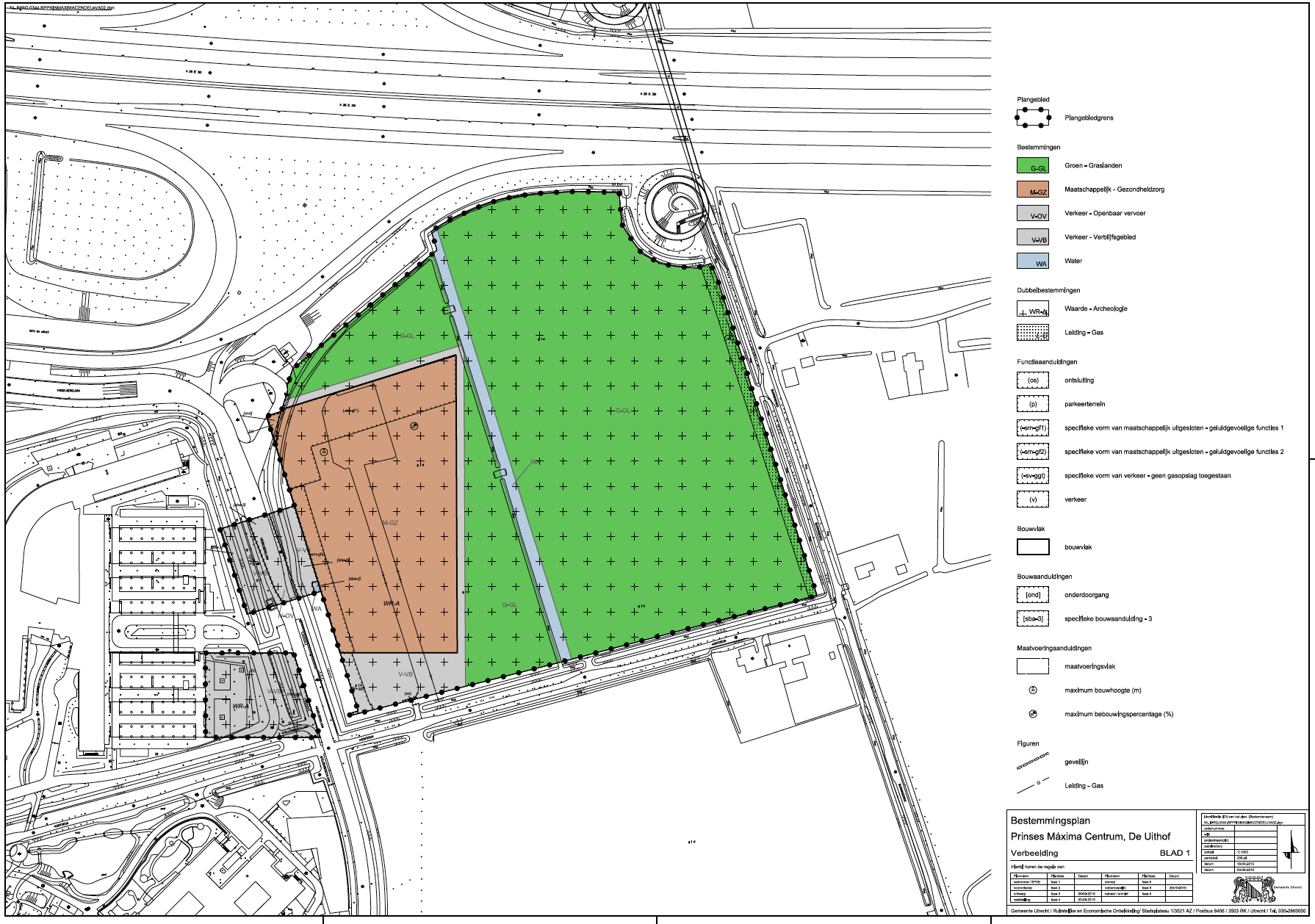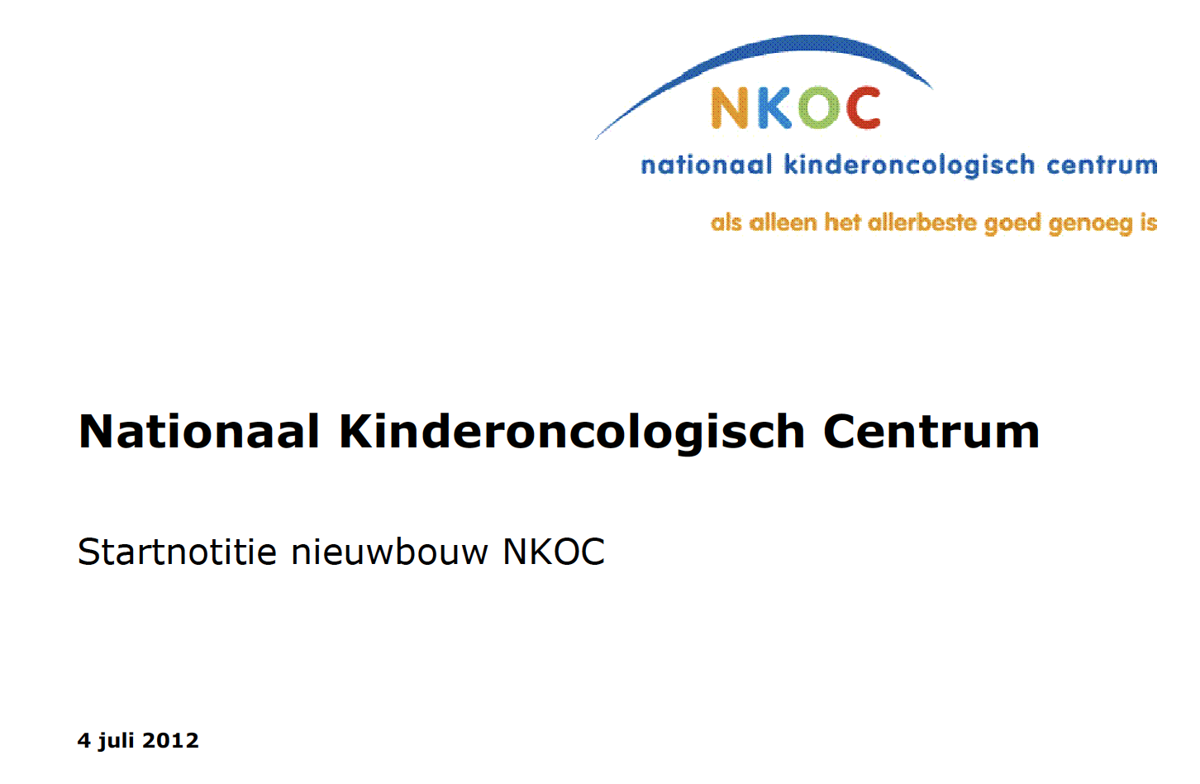
July 2012. Position paper on the ambitions for building a new hospital and research centre aimed at the treatment of all children's cancers.
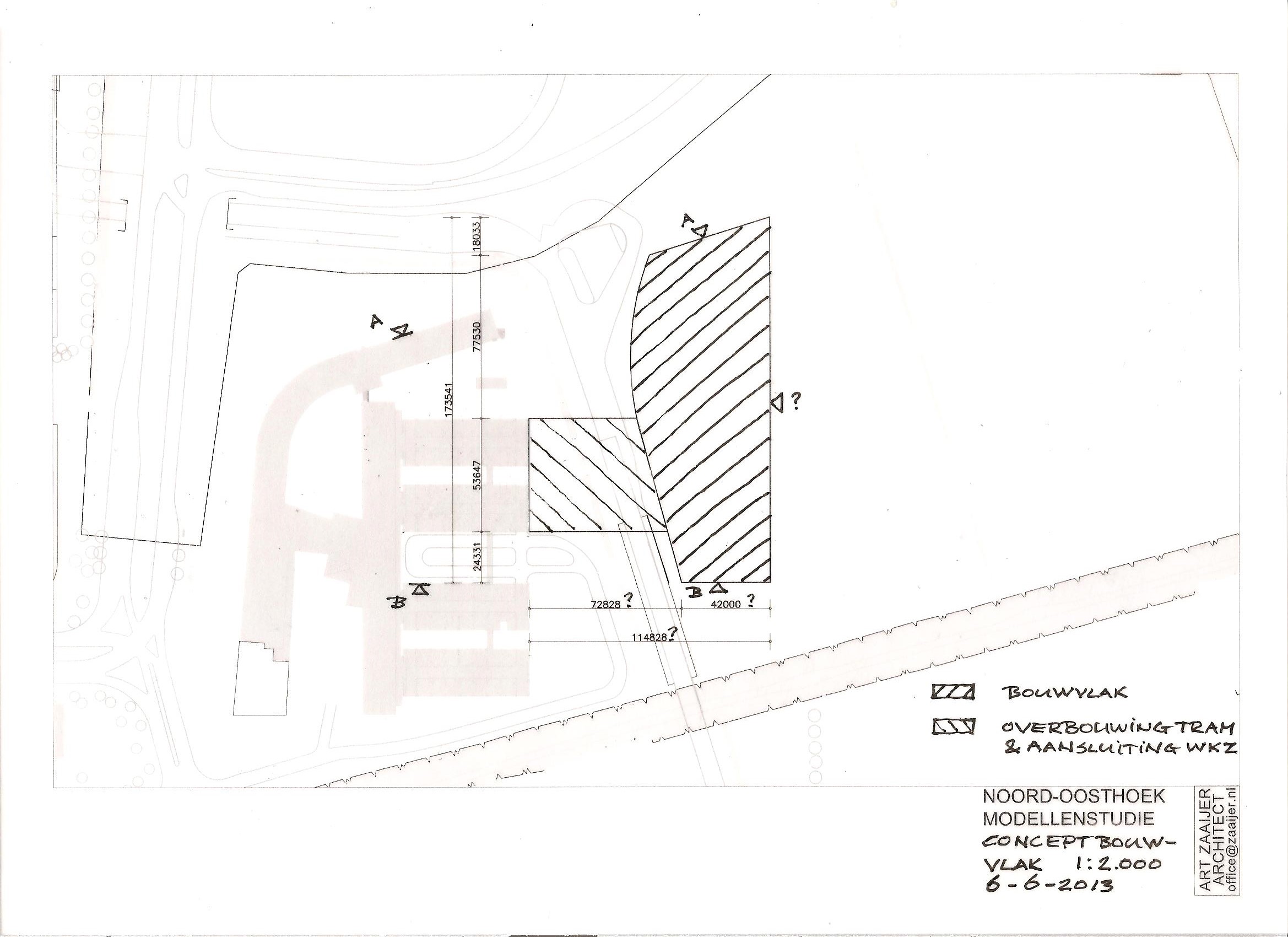
Early urban development study for the Prinses Máxima Centre by © Art Zaaijer (2013).
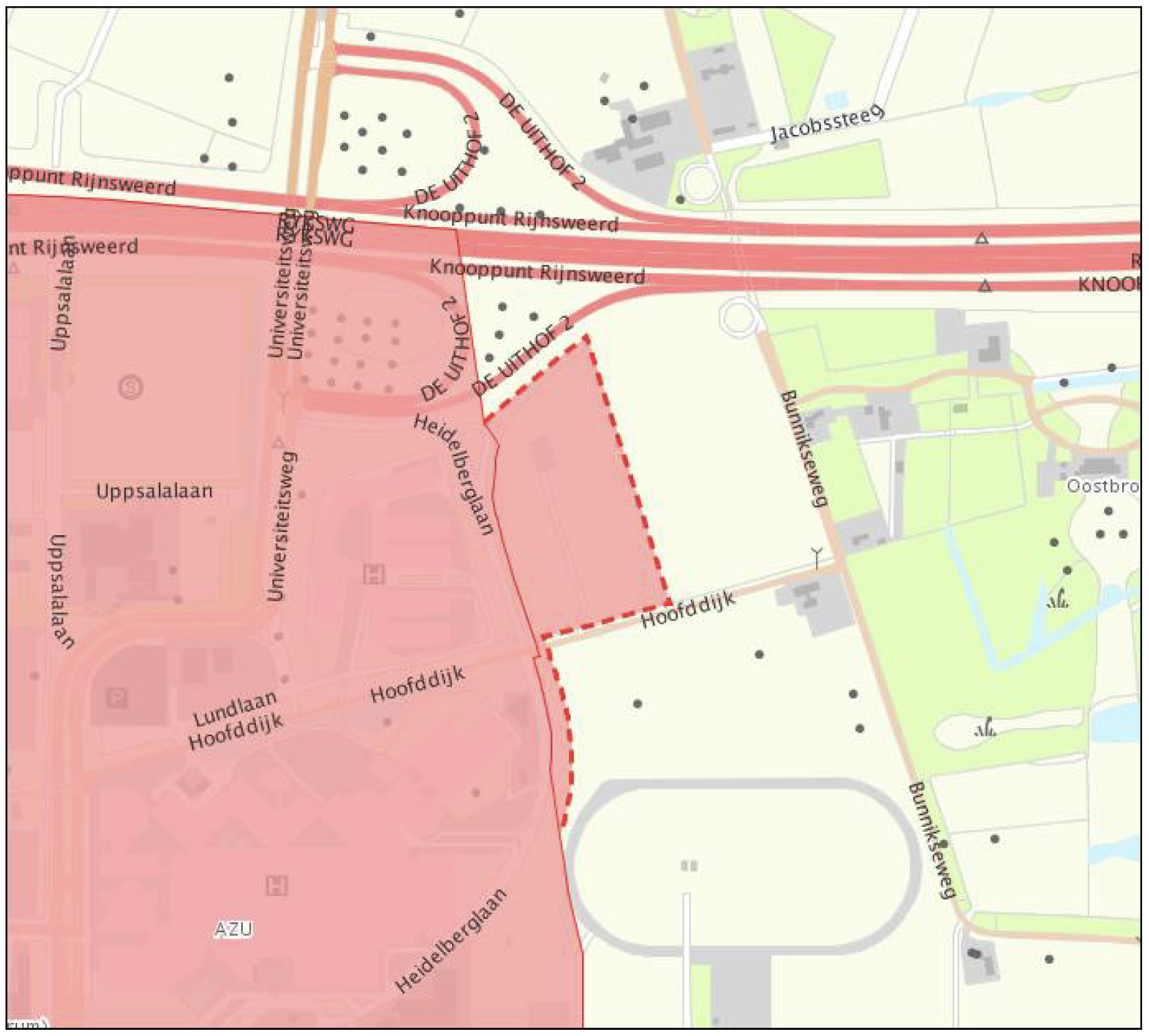
Part of the map that defines the new boundary for De Uithof within which the city of Utrecht is allowed to provide building permits. Finalised by the Provincial Council on November 3 2014.
