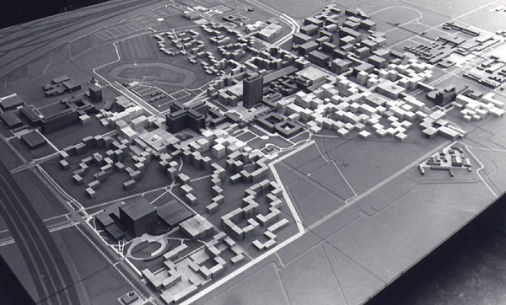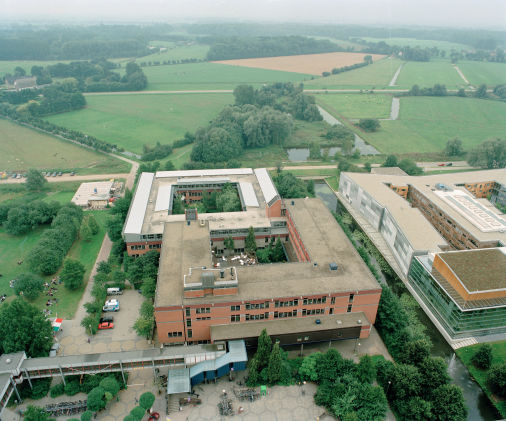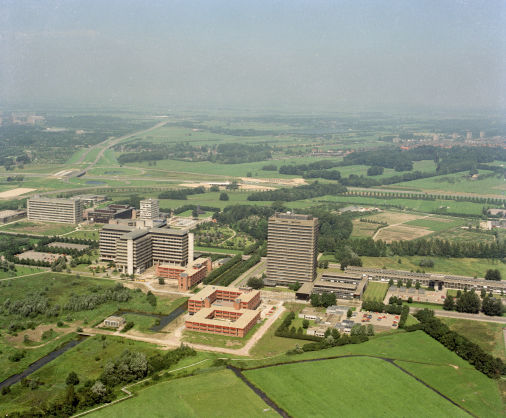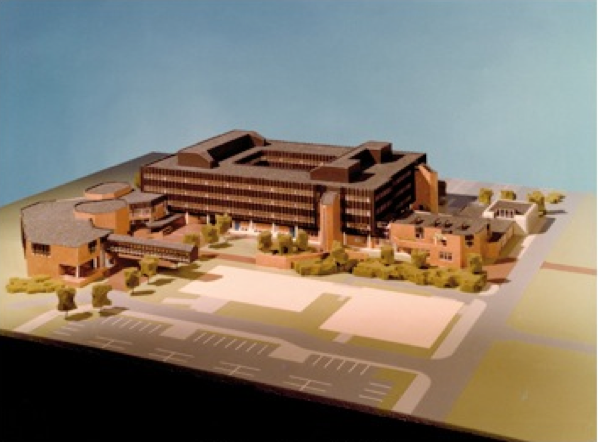Illustrations

L11. The wooden elements of the scale model were not fitted together permanently to enable flexible changes to the plans and to allow for experimentation. Unfortunately documentation of the development process was ignored.

Centrumgebouw Zuid (architect: Sj. Wouda) built between 1978 en 1980. © Above picture 1996, Catalogue number 828367, GUA. Original entrance +1 level in connection with Van Unnikbuilding shown.

Centrumgebouw Zuid and Centrumgebouw Noord 1980 (architect Sj. Wouda). Catalogue number 118181, GUA
