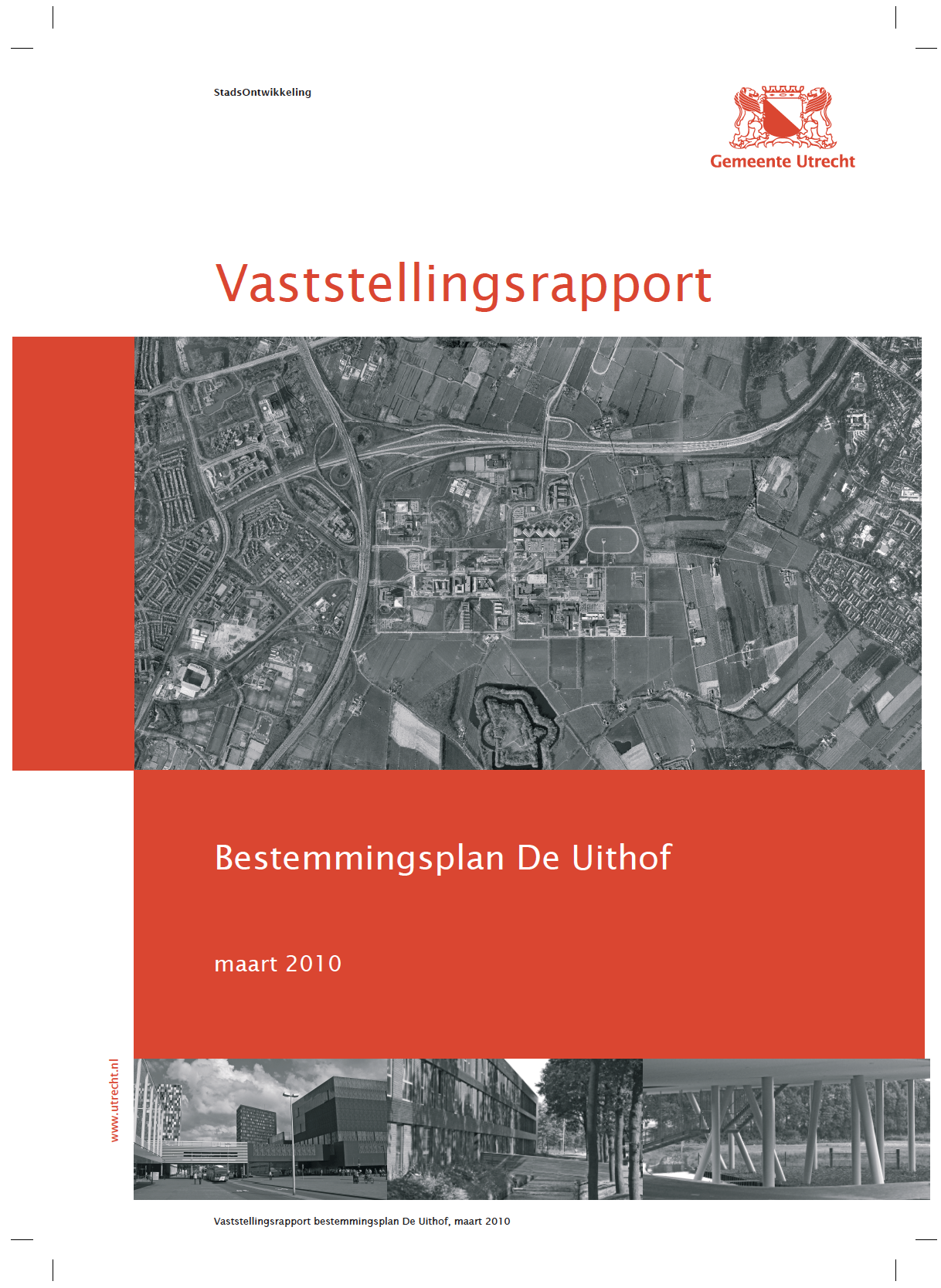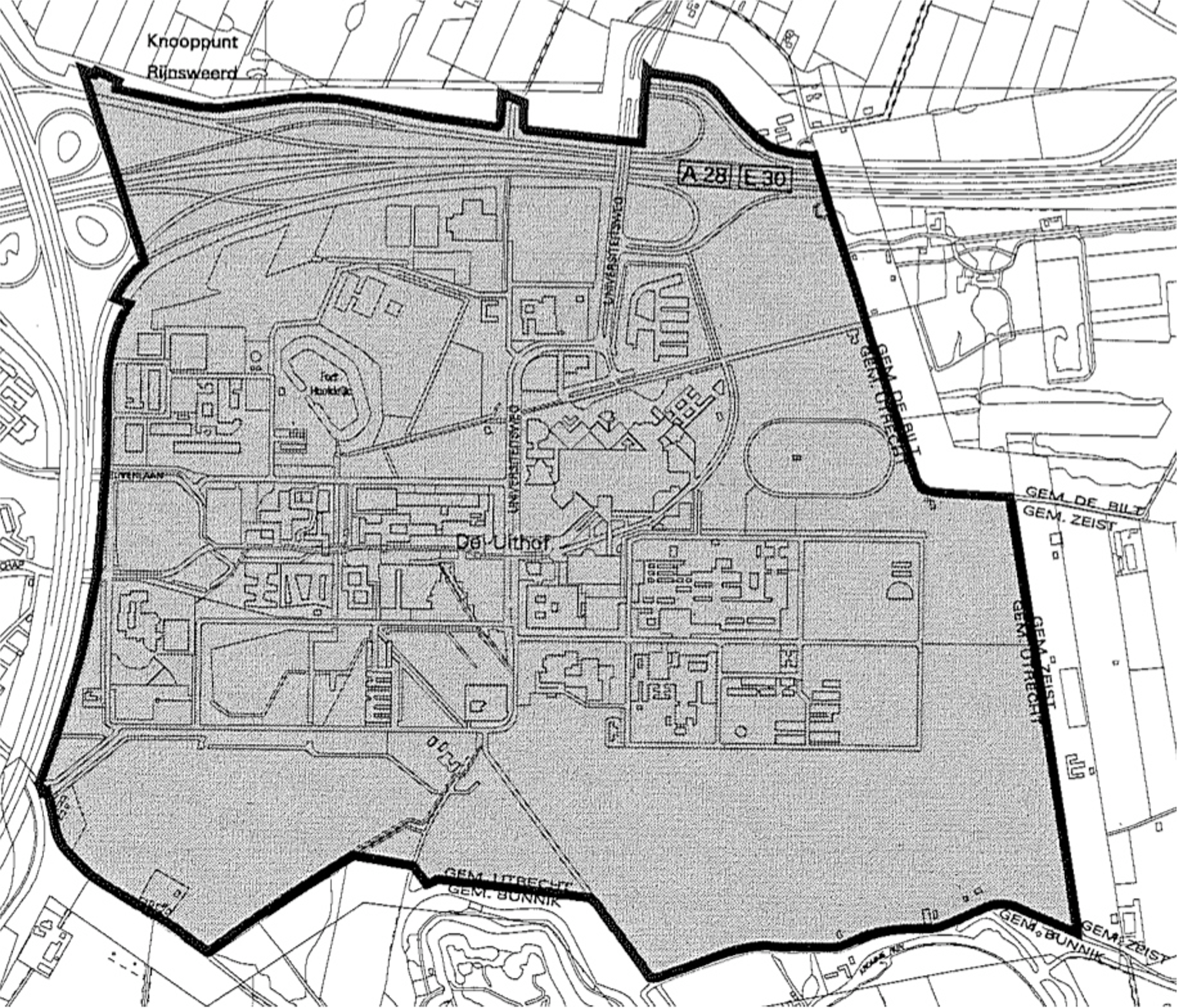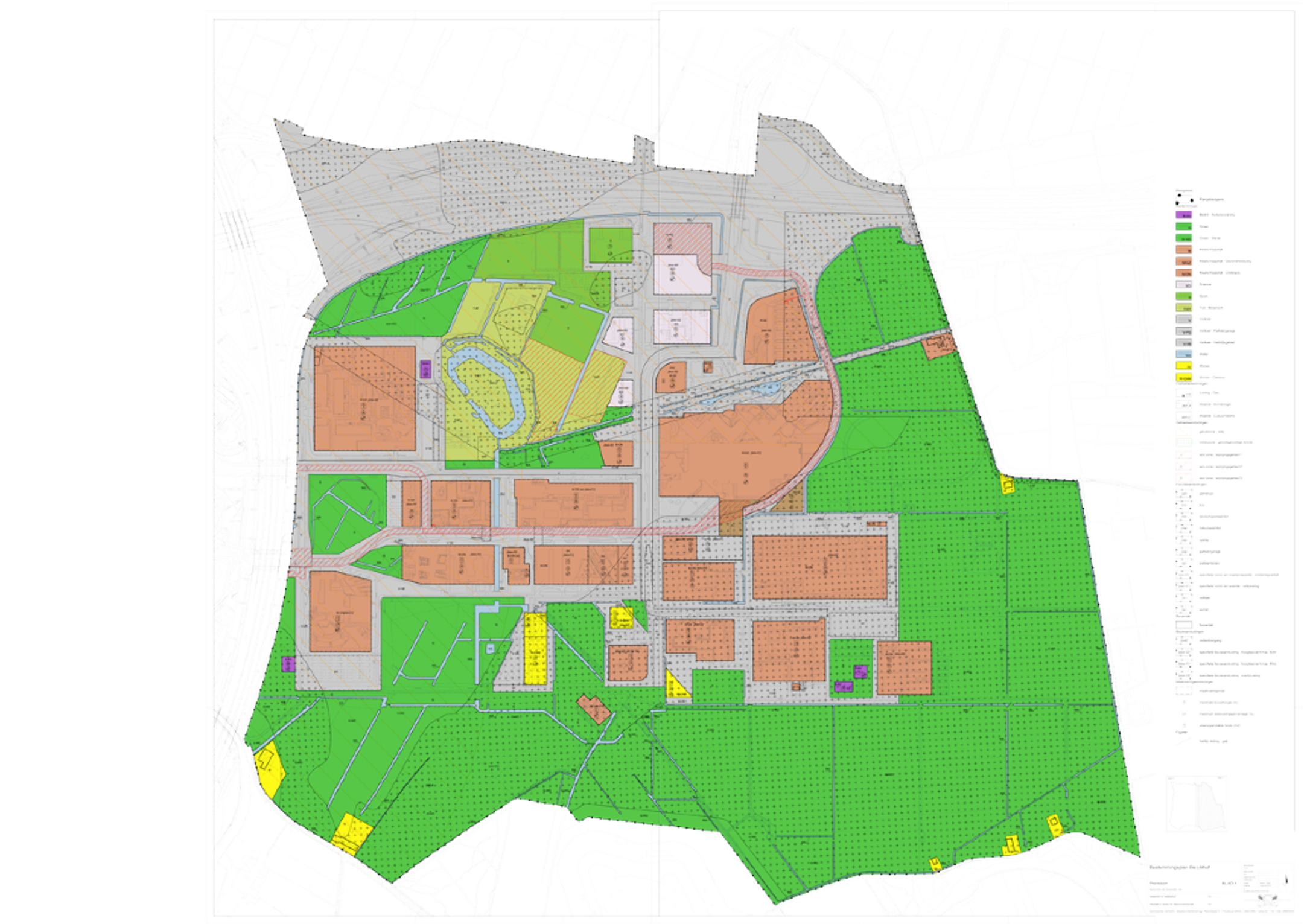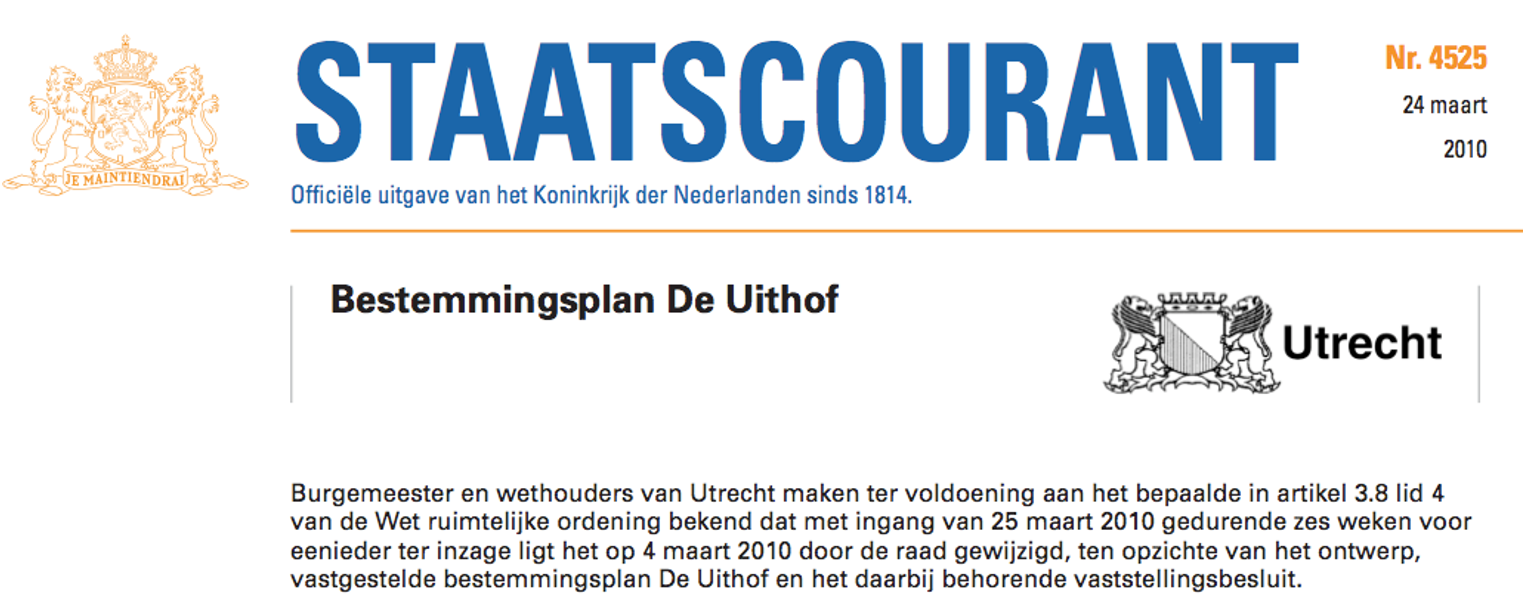2009
2009 became the crucial year with regards to the formal urban status of De Uithof. On the 6th of July 2009 the Municipal Executive agreed on the Draft Concept Urban Plan (voorontwerp bestemmingsplan) and published it for public consultation. Formal reactions could be delivered for a period of 6 weeks from August 5th until September 16th. All reactions were processed during the month October until November 5th. On the 17th of November the Municipal Executive decided on the way all reactions were incorporated in the Concept Urban Plan (ontwerp bestemmingsplan). This second version was again published for formal public consultation between November 17th and December 30th.
2010
During January 2010 all reactions to the Concept Urban Plan were collected and commented upon ('zienswijzenrapport'). The final version of the Urban Plan was produced. On Feb 11th a consultation evening was organised to provide members of the City Council with insights of those who earlier reacted to the plan ('Raadsinformatie-avond'). On the 16th of February part of the City Council represented in the Committee for Spatial Planning ('Raadscommissie Stad en Ruimte') discussed the plan and gave its approval. Finally on March 4th, the City Council formally authorised the Urban Plan. This meant that, for the first time in 50 years, De Uithof had a legal spatial framework which could be used for granting building permits and such. The plan became irrevocable on May 6th 2010, 6 weeks after its publication in 'Staatscourant' nr. 4525 of March 25 2010. Full text, regulations and maps (Dutch) can be found at the national site ruimtelijkeplannen.nl
City of Utrecht and University agreed upon the fact that the University remained financially responsible for land development in De Uithof. This was formalised by the so-called anterior agreement 'anterieure overeenkomst' (signed Feb 26th 2010). One important exception: the stretched area that was reserved for building the light-rail tracks was excluded from this agreement since national funding for this light-rail connection to the public transport terminal in the city centre was indispensable.
'Bestemmingsplan De Uithof' facilitated the net development potential for the campus with 260.000 gross square meters (building); approximately +25% of the then present built area. A substantial part of this potential growth (90.000 sqm) was reserved for a new functional category, 'Science' which was defined as grounds available for both public and privately funded R&D-institutions and companies whether or not in combination with parts of the original medical and knowledge institutions. The functional category 'Science' was meant to give an impulse to sciencepark development.




Start a web page with Mobirise